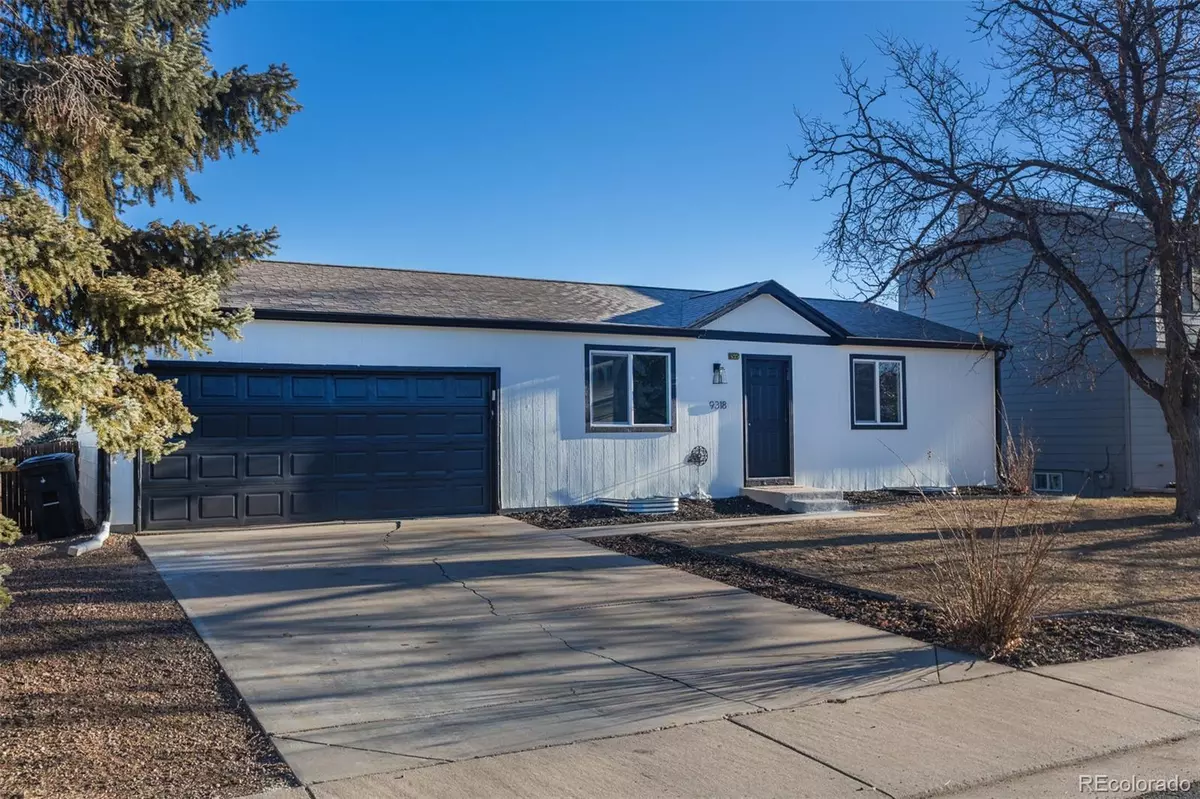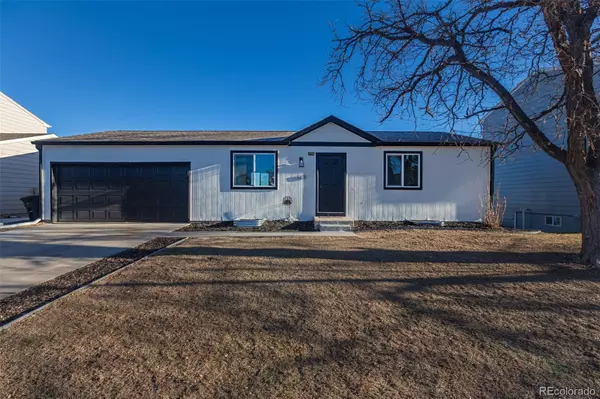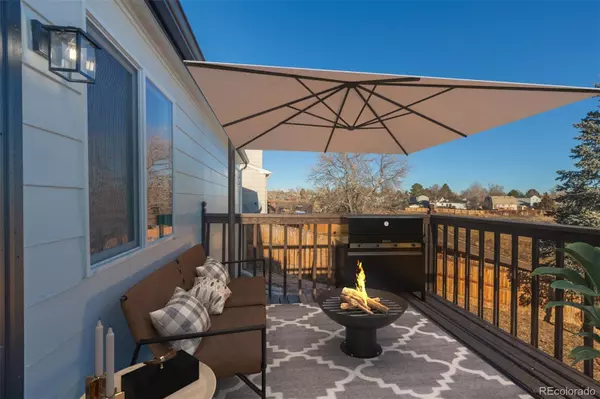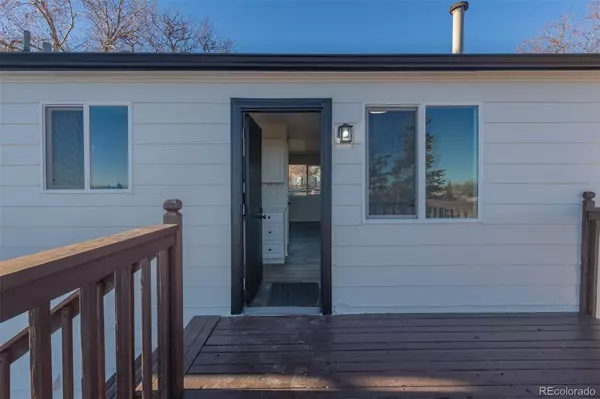$516,000
$495,000
4.2%For more information regarding the value of a property, please contact us for a free consultation.
3 Beds
3 Baths
1,688 SqFt
SOLD DATE : 02/21/2025
Key Details
Sold Price $516,000
Property Type Single Family Home
Sub Type Single Family Residence
Listing Status Sold
Purchase Type For Sale
Square Footage 1,688 sqft
Price per Sqft $305
Subdivision Countryside Flg #8
MLS Listing ID 2892018
Sold Date 02/21/25
Style Traditional
Bedrooms 3
Full Baths 1
Three Quarter Bath 2
HOA Y/N No
Abv Grd Liv Area 855
Originating Board recolorado
Year Built 1978
Annual Tax Amount $2,108
Tax Year 2023
Lot Size 6,969 Sqft
Acres 0.16
Property Sub-Type Single Family Residence
Property Description
This house has it all. This gorgeous freshly painted ranch has green space in back offering unparalleled privacy. This home features new luxury vinyl flooring in the living room which is open to the dining room with modern chandelier. Head out to the back deck overlooking green space leading to Ketner Reservoir or bike across the street to spend the day at Standly Lake. The kitchen is beautiful and clean with new cabinets and quartzite countertops with white subway tile backsplash. Down the hall you will find the best full bathroom possible including private door into master bedroom which has a walk in closet. The second bedroom on this level also has a walk in. Downstairs you will find the wonderful 3rd and 4th legal bedrooms plus office and the second and third 3/4 bathrooms plus a second living space with sliding door to the walk out yard. The yard has raised beds for your summer vegetable patch. Four bedrooms plus office or gym and 3 bathrooms and a two car attached garage-all in one package. Easy to show, super close to transportation and shopping so head on over. Upgraded sewer repair project being competed by seller.
Location
State CO
County Jefferson
Rooms
Basement Finished, Walk-Out Access
Main Level Bedrooms 2
Interior
Interior Features Eat-in Kitchen, Quartz Counters, Smoke Free, Walk-In Closet(s)
Heating Forced Air
Cooling None
Flooring Carpet, Tile, Vinyl
Fireplace N
Appliance Dishwasher, Oven, Refrigerator
Laundry In Unit
Exterior
Exterior Feature Private Yard
Garage Spaces 2.0
Fence Partial
Utilities Available Electricity Connected, Natural Gas Connected
View Meadow
Roof Type Composition
Total Parking Spaces 4
Garage Yes
Building
Lot Description Greenbelt
Foundation Slab
Sewer Public Sewer
Water Public
Level or Stories One
Structure Type Frame
Schools
Elementary Schools Lukas
Middle Schools Wayne Carle
High Schools Standley Lake
School District Jefferson County R-1
Others
Senior Community No
Ownership Corporation/Trust
Acceptable Financing Cash, Conventional, FHA, VA Loan
Listing Terms Cash, Conventional, FHA, VA Loan
Special Listing Condition None
Read Less Info
Want to know what your home might be worth? Contact us for a FREE valuation!

Our team is ready to help you sell your home for the highest possible price ASAP

© 2025 METROLIST, INC., DBA RECOLORADO® – All Rights Reserved
6455 S. Yosemite St., Suite 500 Greenwood Village, CO 80111 USA
Bought with Coldwell Banker Realty 56
"My job is to find and attract mastery-based agents to the office, protect the culture, and make sure everyone is happy! "
8300 E Maplewood Drive Ste 100, Greenwood Village, Colorado, Other







