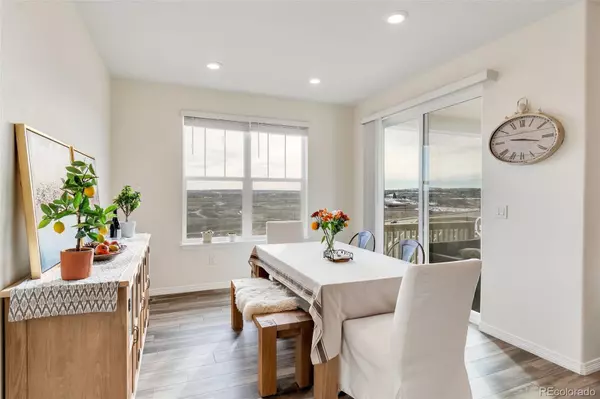$725,000
$719,000
0.8%For more information regarding the value of a property, please contact us for a free consultation.
3 Beds
2 Baths
1,969 SqFt
SOLD DATE : 01/24/2025
Key Details
Sold Price $725,000
Property Type Single Family Home
Sub Type Single Family Residence
Listing Status Sold
Purchase Type For Sale
Square Footage 1,969 sqft
Price per Sqft $368
Subdivision Sierra Ridge
MLS Listing ID 3343167
Sold Date 01/24/25
Bedrooms 3
Full Baths 2
Condo Fees $62
HOA Fees $62/mo
HOA Y/N Yes
Abv Grd Liv Area 1,969
Originating Board recolorado
Year Built 2020
Annual Tax Amount $6,978
Tax Year 2023
Lot Size 6,534 Sqft
Acres 0.15
Property Description
Nestled in a the Sierra Ridge community in Parker, this ranch-style home with a walk out basement offers contemporary living and a beautiful view. Featuring an open-concept design, the spacious living and kitchen areas are flooded with natural light, thanks to large windows that frame stunning panoramic views of the surrounding landscape. Whether you're enjoying a quiet morning coffee or entertaining guests, you'll appreciate the seamless flow between the living space and the outdoor vistas.
The well-appointed kitchen is a chef's dream, complete with modern appliances, ample counter space, and a convenient breakfast bar. The expansive windows offer a peaceful backdrop of rolling hills, mountain views, or vibrant sunsets, making it a perfect place to prepare meals while taking in nature's beauty.
The living area is equally inviting, with a cozy yet expansive feel, highlighted by those same incredible views. A fireplace adds warmth and charm, while the layout ensures a comfortable, relaxed atmosphere that is ideal for both family living and entertaining.
With easy access to the outdoors, the home's generous yard space is perfect for outdoor activities or simply enjoying the fresh air while soaking in the views. Whether you're looking for a peaceful retreat or a family-friendly home with easy access to nearby amenities, this ranch-style property offers it all, combining the best of modern living with the serenity of nature.
Location
State CO
County Douglas
Rooms
Basement Walk-Out Access
Main Level Bedrooms 3
Interior
Interior Features Ceiling Fan(s), Five Piece Bath, Granite Counters, High Speed Internet, Jet Action Tub, Kitchen Island, Open Floorplan, Pantry, Primary Suite
Heating Forced Air, Hot Water, Solar
Cooling Central Air
Flooring Carpet, Tile, Vinyl
Fireplaces Number 1
Fireplaces Type Electric, Family Room
Fireplace Y
Appliance Cooktop, Dishwasher, Disposal, Dryer, Gas Water Heater, Microwave, Oven, Range, Refrigerator, Washer
Exterior
Parking Features 220 Volts
Garage Spaces 2.0
Utilities Available Electricity Connected, Internet Access (Wired)
Roof Type Composition
Total Parking Spaces 2
Garage Yes
Building
Foundation Concrete Perimeter
Sewer Public Sewer
Water Public
Level or Stories One
Structure Type Frame
Schools
Elementary Schools Prairie Crossing
Middle Schools Sierra
High Schools Chaparral
School District Douglas Re-1
Others
Senior Community No
Ownership Individual
Acceptable Financing Cash, Conventional, FHA, VA Loan
Listing Terms Cash, Conventional, FHA, VA Loan
Special Listing Condition None
Read Less Info
Want to know what your home might be worth? Contact us for a FREE valuation!

Our team is ready to help you sell your home for the highest possible price ASAP

© 2025 METROLIST, INC., DBA RECOLORADO® – All Rights Reserved
6455 S. Yosemite St., Suite 500 Greenwood Village, CO 80111 USA
Bought with Redfin Corporation
"My job is to find and attract mastery-based agents to the office, protect the culture, and make sure everyone is happy! "
8300 E Maplewood Drive Ste 100, Greenwood Village, Colorado, Other







