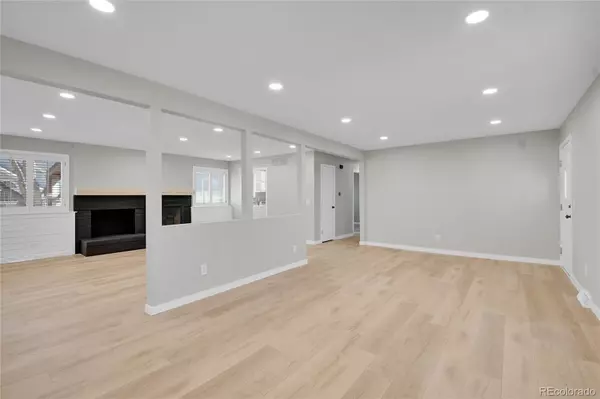$625,000
$630,000
0.8%For more information regarding the value of a property, please contact us for a free consultation.
3 Beds
2 Baths
1,623 SqFt
SOLD DATE : 01/15/2025
Key Details
Sold Price $625,000
Property Type Single Family Home
Sub Type Single Family Residence
Listing Status Sold
Purchase Type For Sale
Square Footage 1,623 sqft
Price per Sqft $385
Subdivision Lakehurst
MLS Listing ID 6172351
Sold Date 01/15/25
Bedrooms 3
Full Baths 1
Three Quarter Bath 1
HOA Y/N No
Abv Grd Liv Area 1,623
Originating Board recolorado
Year Built 1971
Annual Tax Amount $2,507
Tax Year 2023
Lot Size 0.280 Acres
Acres 0.28
Property Sub-Type Single Family Residence
Property Description
Completely renovated ranch style home with 3 bedrooms, 2 updated bathrooms, plus sunny office and attached 2 car garage. This stunning home offers an open floorplan with durable LVP (luxury vinyl plank) engineered wood floors, fresh paint, renovated kitchen with soft close cabinets, pantry, Quartz counters, new stainless steel appliances, and a spacious island---perfect for entertaining! Additional features also include updated bathrooms, energy efficient double pane windows, plantation shutters, a cozy gas fireplace, new carpet, new furnace, new central air conditioning, new electrical panel, and new roof. Outside, enjoy the .28 acre park like yard with mature trees, sprinkler system, and a large sun filled deck-perfect for relaxing and entertaining. This home is located near numerous parks and trails, minutes away from major highways (HWY 285, C-470 and I-70, shopping, restaurants and entertainment.
Location
State CO
County Jefferson
Zoning P-D
Rooms
Main Level Bedrooms 3
Interior
Interior Features Kitchen Island, No Stairs, Open Floorplan, Pantry, Primary Suite, Quartz Counters, Smoke Free
Heating Forced Air
Cooling Central Air
Flooring Carpet, Tile, Vinyl
Fireplaces Number 1
Fireplace Y
Appliance Convection Oven, Cooktop, Dishwasher, Disposal, Dryer, Gas Water Heater, Oven, Range, Self Cleaning Oven, Washer
Exterior
Exterior Feature Garden
Parking Features Oversized
Garage Spaces 2.0
Roof Type Composition
Total Parking Spaces 2
Garage Yes
Building
Sewer Public Sewer
Water Public
Level or Stories One
Structure Type Brick
Schools
Elementary Schools Peiffer
Middle Schools Carmody
High Schools Bear Creek
School District Jefferson County R-1
Others
Senior Community No
Ownership Agent Owner
Acceptable Financing 1031 Exchange, Cash, Conventional, FHA, VA Loan
Listing Terms 1031 Exchange, Cash, Conventional, FHA, VA Loan
Special Listing Condition None
Read Less Info
Want to know what your home might be worth? Contact us for a FREE valuation!

Our team is ready to help you sell your home for the highest possible price ASAP

© 2025 METROLIST, INC., DBA RECOLORADO® – All Rights Reserved
6455 S. Yosemite St., Suite 500 Greenwood Village, CO 80111 USA
Bought with Key Team Real Estate Corp.
"My job is to find and attract mastery-based agents to the office, protect the culture, and make sure everyone is happy! "
8300 E Maplewood Drive Ste 100, Greenwood Village, Colorado, Other







