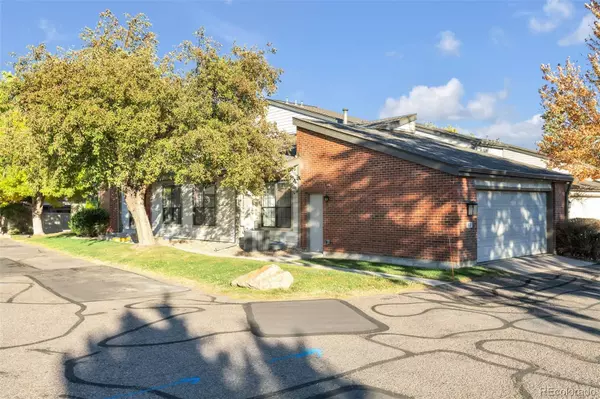$498,500
$505,000
1.3%For more information regarding the value of a property, please contact us for a free consultation.
3 Beds
2 Baths
2,090 SqFt
SOLD DATE : 11/15/2024
Key Details
Sold Price $498,500
Property Type Townhouse
Sub Type Townhouse
Listing Status Sold
Purchase Type For Sale
Square Footage 2,090 sqft
Price per Sqft $238
Subdivision Provincetown Landing
MLS Listing ID 9649963
Sold Date 11/15/24
Style Contemporary
Bedrooms 3
Full Baths 1
Three Quarter Bath 1
Condo Fees $385
HOA Fees $385/mo
HOA Y/N Yes
Abv Grd Liv Area 1,345
Originating Board recolorado
Year Built 1978
Annual Tax Amount $2,194
Tax Year 2023
Property Description
Welcome to the single family home feel, without the maintenance , in this rare, end unit Ranch model! This beautifully cared for and updated home is nestled on the edge of Southwest Denver and Littleton. Quiet and private, yet quick access to mountains, downtown, and blocks from shopping and amenities! Enjoy your private entrance to the home from your 2 car garage, or large front entry with coat closet, French doors to the study/office/3rd bedroom, then into the open living, dining, and kitchen area! The large , vaulted living area has a beautiful gas fireplace, and opens to the expansive sliding door to the private patio! This beautiful kitchen has newly finished cabinets, new hardware, tile back-splash, granite counters, open to living space, new Stainless Steel appliances, all open to the vaulted living and dining areas! Both bathrooms have gorgeous new inserts, granite counters with ample counter and closet space, and newly finished cabinets! Boasting new carpet in bedrooms and basement areas, new paint throughout, gorgeous engineered wood flooring throughout the main areas! The primary suite is private, vaulted, and spacious with extra room for a sitting area! Wander down to the open feel in the finished basement, with a roughed in bath, easy to design to your liking, this could be another primary, or amazing entertainment/family area! There is a large utility room for laundry/work needs, washer and dryer included, and a bonus area for storage/crafts! Perfect for entertaining friends and family, and comfy days and nights at home! Private , large fenced patio, with a beautifully maintained hot tub for much appreciated relaxation! There is plenty of parking directly in front of the home for guests! Schedule your private showing today and make this your new happy place!
Location
State CO
County Denver
Zoning R-2
Rooms
Basement Finished, Partial
Main Level Bedrooms 3
Interior
Interior Features Entrance Foyer, Granite Counters, High Ceilings, High Speed Internet, Open Floorplan, Primary Suite, Smoke Free, Hot Tub, Vaulted Ceiling(s)
Heating Forced Air
Cooling Central Air
Flooring Carpet, Laminate, Tile
Fireplaces Number 1
Fireplaces Type Gas Log, Living Room
Fireplace Y
Appliance Cooktop, Dishwasher, Disposal, Dryer, Gas Water Heater, Microwave, Oven, Range, Refrigerator, Self Cleaning Oven, Washer
Laundry In Unit
Exterior
Exterior Feature Private Yard, Spa/Hot Tub
Parking Features Concrete
Garage Spaces 2.0
Pool Outdoor Pool
Utilities Available Cable Available, Natural Gas Available, Phone Available
View Mountain(s)
Roof Type Composition
Total Parking Spaces 4
Garage Yes
Building
Foundation Slab
Sewer Public Sewer
Water Public
Level or Stories One
Structure Type Frame,Wood Siding
Schools
Elementary Schools Grant Ranch E-8
Middle Schools Grant Ranch E-8
High Schools John F. Kennedy
School District Denver 1
Others
Senior Community No
Ownership Individual
Acceptable Financing Cash, Conventional, FHA, VA Loan
Listing Terms Cash, Conventional, FHA, VA Loan
Special Listing Condition None
Pets Allowed Cats OK, Dogs OK
Read Less Info
Want to know what your home might be worth? Contact us for a FREE valuation!

Our team is ready to help you sell your home for the highest possible price ASAP

© 2024 METROLIST, INC., DBA RECOLORADO® – All Rights Reserved
6455 S. Yosemite St., Suite 500 Greenwood Village, CO 80111 USA
Bought with MidMod Colorado

"My job is to find and attract mastery-based agents to the office, protect the culture, and make sure everyone is happy! "
8300 E Maplewood Drive Ste 100, Greenwood Village, Colorado, Other







