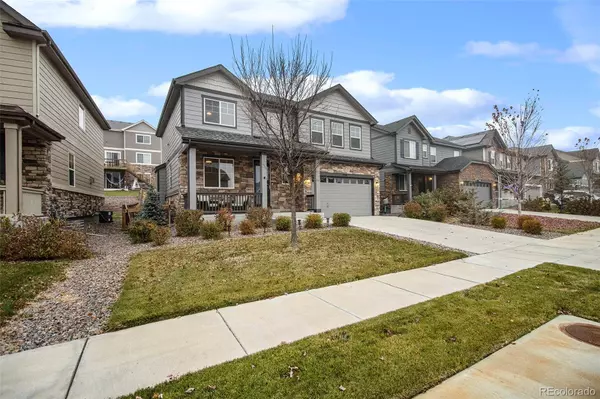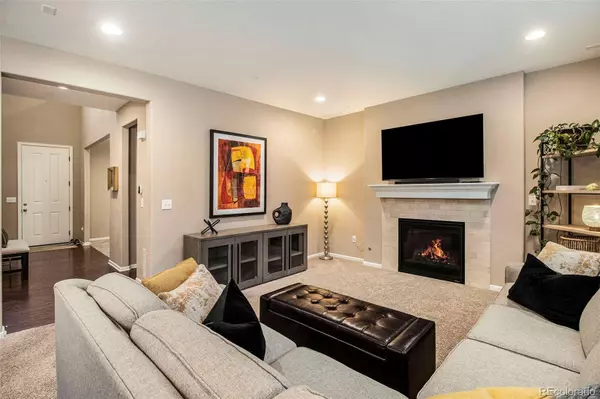$639,900
$634,900
0.8%For more information regarding the value of a property, please contact us for a free consultation.
3 Beds
3 Baths
2,191 SqFt
SOLD DATE : 01/19/2024
Key Details
Sold Price $639,900
Property Type Single Family Home
Sub Type Single Family Residence
Listing Status Sold
Purchase Type For Sale
Square Footage 2,191 sqft
Price per Sqft $292
Subdivision Serenity Ridge
MLS Listing ID 5580561
Sold Date 01/19/24
Style Traditional
Bedrooms 3
Full Baths 2
Half Baths 1
Condo Fees $90
HOA Fees $90/mo
HOA Y/N Yes
Abv Grd Liv Area 2,191
Originating Board recolorado
Year Built 2017
Annual Tax Amount $3,952
Tax Year 2022
Lot Size 5,662 Sqft
Acres 0.13
Property Description
PRICED IMPROVEMENT OF $20,000. BUYERS ALSO GET SELLER CONCESSIONS of $5,000 WITH A FULL PRICE OFFER! Welcome to your Dream Home in the sought-after Serenity Ridge neighborhood. This well-maintained Richmond Home awaits you. With 3 bedrooms, 3 bathrooms, a spacious loft, and an abundance of exceptional features, this property is a haven of comfort and style.
The floor-to-ceiling entryway welcomes you with new lighting, with a versatile flex room suitable for a dining area, home office, or cozy living room – catering to your unique lifestyle. The main floor boasts an open living space bathed in natural light. The heart of this home is the stunning kitchen, adorned with new drop lighting in both the kitchen and dining area, Granite countertops, stainless steel appliances, a gas range, and a generously sized island make this kitchen a focal point for meal prep and hosting gatherings.
Upstairs, a spacious loft offers flexibility as additional living space or a potential 4th bedroom. The Primary Suite, features an en-suite spa bathroom with a roomy walk-in shower, providing a personal sanctuary. The thoughtfully organized walk-in closet adds a touch of luxury to your daily routine. Second-floor laundry for convenience. Two additional bedrooms and one bathroom, complete the second floor.
Located within the Cherry Creek School District, close to Cherokee Trails High School, Fox Ridge Middle School, and Altitude Elementary School. Swift access to E-470 allows for convenient commuting. Enjoy proximity to parks, a newly constructed Recreation Center, scenic trails, and the stunning Aurora Reservoir, Southlands Mall with diverse dining options, and shopping. Golf enthusiasts will appreciate the nearby Blackstone Country Club.
Step into the professionally landscaped backyard, with brand new fencing with a large 12 x 35 stamped concrete pad, complete with a gas line for a fire pit or grill – perfect for entertaining and relaxation.
Location
State CO
County Arapahoe
Rooms
Basement Full
Interior
Heating Forced Air
Cooling Central Air
Fireplaces Number 1
Fireplaces Type Great Room
Fireplace Y
Appliance Cooktop, Dishwasher, Disposal, Gas Water Heater, Microwave, Oven, Range, Refrigerator, Self Cleaning Oven, Sump Pump
Exterior
Exterior Feature Private Yard, Rain Gutters
Garage 220 Volts
Garage Spaces 2.0
Utilities Available Cable Available, Electricity Connected, Internet Access (Wired), Natural Gas Connected, Phone Available
Roof Type Composition
Total Parking Spaces 2
Garage Yes
Building
Lot Description Irrigated, Landscaped, Sprinklers In Front, Sprinklers In Rear
Sewer Public Sewer
Water Public
Level or Stories Two
Structure Type Brick,Frame,Vinyl Siding
Schools
Elementary Schools Altitude
Middle Schools Fox Ridge
High Schools Cherokee Trail
School District Cherry Creek 5
Others
Senior Community No
Ownership Individual
Acceptable Financing Cash, Conventional, FHA, VA Loan
Listing Terms Cash, Conventional, FHA, VA Loan
Special Listing Condition None
Read Less Info
Want to know what your home might be worth? Contact us for a FREE valuation!

Our team is ready to help you sell your home for the highest possible price ASAP

© 2024 METROLIST, INC., DBA RECOLORADO® – All Rights Reserved
6455 S. Yosemite St., Suite 500 Greenwood Village, CO 80111 USA
Bought with Key Realty Co. LLC

"My job is to find and attract mastery-based agents to the office, protect the culture, and make sure everyone is happy! "
8300 E Maplewood Drive Ste 100, Greenwood Village, Colorado, Other







