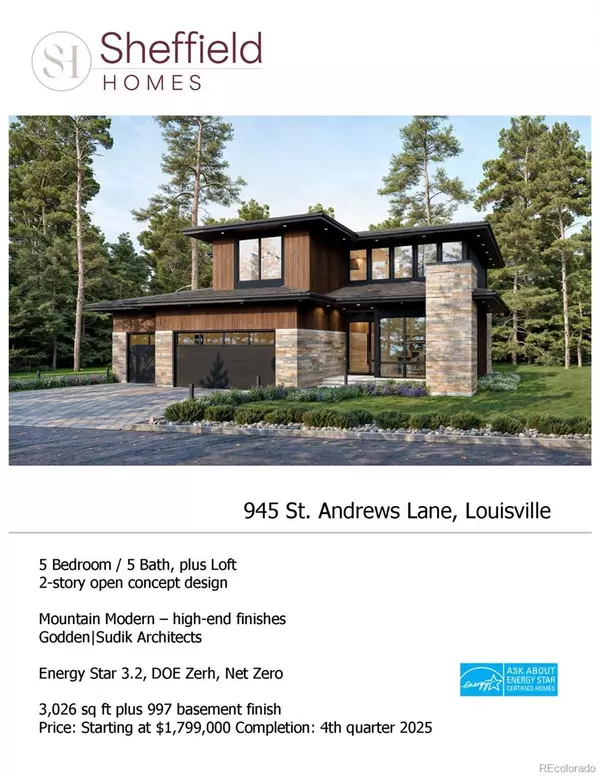6,969 Sqft Lot
6,969 Sqft Lot
Key Details
Property Type Vacant Land
Sub Type Unimproved Land
Listing Status Active
Purchase Type For Sale
Subdivision Coal Creek Ranch
MLS Listing ID 1914854
Condo Fees $519
HOA Fees $519/ann
HOA Y/N Yes
Originating Board recolorado
Annual Tax Amount $2,216
Tax Year 2023
Lot Size 6,969 Sqft
Acres 0.16
Property Sub-Type Unimproved Land
Property Description
Ranch community! Sitting atop a quiet drive, this home boasts a private yard with beautiful views. The open floor plan
features soaring entryways, hardwood floors throughout the main level, and loads of natural light. Build this stunning new
custom home with award-winning Sheffield Homes! The large chef's kitchen offers quartz countertops, stainless JennAir
appliances, a gas cooktop with hood, a micro/oven combo, a huge walk-in pantry, and a massive island with an eat-up bar.
A mudroom with a bag drop connects to the oversized 3-car garage, which includes one EV-ready side and another
EVcapable. The sunny family room, with large windows and a modern gas fireplace, opens to the kitchen, offering informal
and formal dining options. The main level also features a 3/4 bath and a home office or playroom. Upstairs, find three
spacious bedrooms, a loft, upper-level laundry, and a luxurious primary suite with dual vanities, a large shower, and a
walk-in closet. The basement offers abundant storage. Energy Star 3.2-rated, this home includes upgraded Anderson
Fiberglass Double Pane windows, a highly efficient furnace, roof, and insulation that meet Louisville's net-zero building
requirements. Whisper-quiet garage door opener, with an estimated 4th Quarter 2025 completion date. Landscaping is
optional, and taxes are estimated. The outstanding community includes a pool, clubhouse, parks, trails, and more. Schools
in the Boulder Valley District are highly regarded for their excellence and innovation. This home offers the best of
Louisville's small-town charm with easy access to Boulder, Denver, and Golden.
Location
State CO
County Boulder
Zoning RES
Interior
Fireplace N
Exterior
Parking Features Concrete, Dry Walled, Finished, Insulated Garage, Lighted, Oversized, Smart Garage Door, Storage
Garage Spaces 3.0
Fence None
Utilities Available Cable Available, Electricity Available, Electricity Connected, Natural Gas Available, Natural Gas Connected, Phone Available
Total Parking Spaces 3
Garage Yes
Building
Water Public
Schools
School District Boulder Valley Re 2
Others
Ownership Builder
Acceptable Financing Cash, Conventional, VA Loan
Listing Terms Cash, Conventional, VA Loan
Special Listing Condition None

6455 S. Yosemite St., Suite 500 Greenwood Village, CO 80111 USA
"My job is to find and attract mastery-based agents to the office, protect the culture, and make sure everyone is happy! "
8300 E Maplewood Drive Ste 100, Greenwood Village, Colorado, Other







