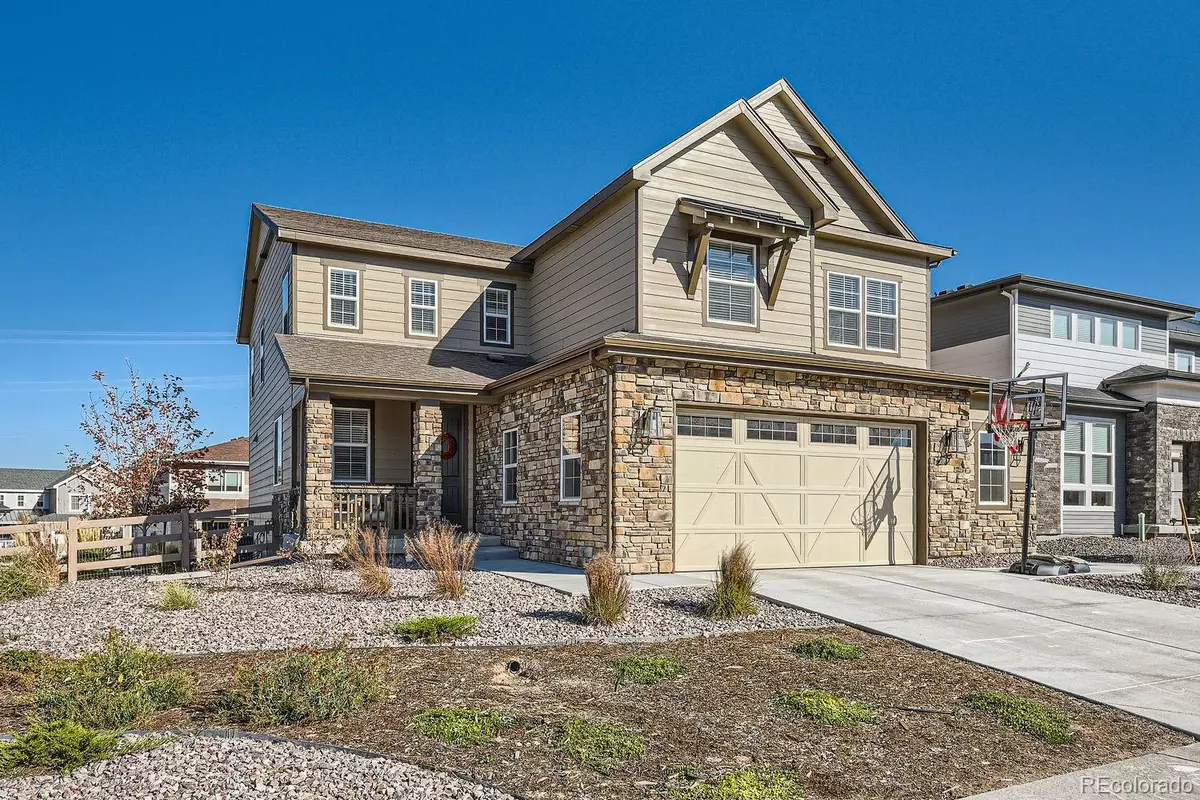6 Beds
5 Baths
4,726 SqFt
6 Beds
5 Baths
4,726 SqFt
Key Details
Property Type Single Family Home
Sub Type Single Family Residence
Listing Status Active
Purchase Type For Sale
Square Footage 4,726 sqft
Price per Sqft $269
Subdivision Sterling Ranch
MLS Listing ID 7317724
Bedrooms 6
Full Baths 2
Half Baths 1
Three Quarter Bath 2
HOA Y/N No
Abv Grd Liv Area 3,309
Originating Board recolorado
Year Built 2021
Annual Tax Amount $8,717
Tax Year 2022
Lot Size 0.290 Acres
Acres 0.29
Property Sub-Type Single Family Residence
Property Description
3 additional bedrooms, one has an ensuite bath and upstairs laundry for complete convenience. The garden level basement hosts a large finished open room that you can let your imagination run wild with, a bedroom and 3/4 bath perfect for guests or teens, and ample storage space.
Outside is an oasis and entertainers dream with professionally landscaped yard and a great fire pit hidden by custom privacy wall
raised garden beds, a covered deck with gas line for grill with more mountain views!!!
Over sized garage e.v. plug in. You will love living in Sterling Ranch complete with
miles of private trails, community pool, fitness center, coffee shop, and brewery!!
Location
State CO
County Douglas
Rooms
Basement Partial
Main Level Bedrooms 1
Interior
Interior Features Breakfast Nook, Ceiling Fan(s), Eat-in Kitchen, High Ceilings, Kitchen Island, Open Floorplan, Pantry, Primary Suite, Quartz Counters, Walk-In Closet(s)
Heating Forced Air
Cooling Central Air
Flooring Carpet, Tile, Wood
Fireplaces Number 1
Fireplaces Type Family Room
Fireplace Y
Appliance Convection Oven, Dishwasher, Disposal, Microwave, Oven, Range, Range Hood, Refrigerator, Self Cleaning Oven
Laundry In Unit
Exterior
Exterior Feature Fire Pit, Private Yard
Parking Features Electric Vehicle Charging Station(s), Oversized
Garage Spaces 2.0
Utilities Available Electricity Connected, Natural Gas Connected
View Mountain(s)
Roof Type Composition
Total Parking Spaces 2
Garage Yes
Building
Lot Description Landscaped, Sprinklers In Front, Sprinklers In Rear
Foundation Slab
Sewer Public Sewer
Water Public
Level or Stories Two
Structure Type Frame
Schools
Elementary Schools Coyote Creek
Middle Schools Ranch View
High Schools Thunderridge
School District Douglas Re-1
Others
Senior Community No
Ownership Individual
Acceptable Financing Cash, Conventional, Jumbo
Listing Terms Cash, Conventional, Jumbo
Special Listing Condition None
Pets Allowed Yes

6455 S. Yosemite St., Suite 500 Greenwood Village, CO 80111 USA
"My job is to find and attract mastery-based agents to the office, protect the culture, and make sure everyone is happy! "
8300 E Maplewood Drive Ste 100, Greenwood Village, Colorado, Other







