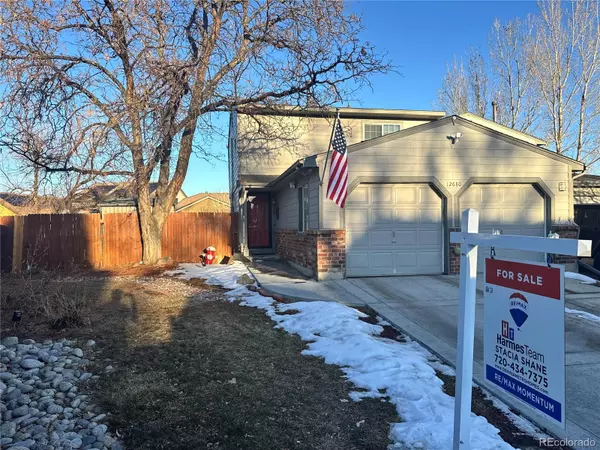3 Beds
2 Baths
1,070 SqFt
3 Beds
2 Baths
1,070 SqFt
Key Details
Property Type Townhouse
Sub Type Townhouse
Listing Status Coming Soon
Purchase Type For Sale
Square Footage 1,070 sqft
Price per Sqft $383
Subdivision Deer Run
MLS Listing ID 9418117
Style Contemporary
Bedrooms 3
Full Baths 1
Half Baths 1
Condo Fees $230
HOA Fees $230/mo
HOA Y/N Yes
Abv Grd Liv Area 1,070
Originating Board recolorado
Year Built 1985
Annual Tax Amount $2,364
Tax Year 2023
Lot Size 5,227 Sqft
Acres 0.12
Property Description
Location
State CO
County Adams
Rooms
Basement Unfinished
Interior
Interior Features Ceiling Fan(s)
Heating Forced Air
Cooling Central Air
Flooring Carpet, Tile, Vinyl
Fireplace N
Appliance Dishwasher, Disposal, Dryer, Oven, Refrigerator, Washer
Exterior
Exterior Feature Private Yard
Parking Features Concrete
Garage Spaces 2.0
Fence Full
Utilities Available Cable Available, Electricity Connected, Internet Access (Wired), Phone Available
Roof Type Composition
Total Parking Spaces 4
Garage Yes
Building
Lot Description Sprinklers In Front, Sprinklers In Rear
Sewer Public Sewer
Water Public
Level or Stories Two
Structure Type Frame
Schools
Elementary Schools Skyview
Middle Schools Shadow Ridge
High Schools Horizon
School District Adams 12 5 Star Schl
Others
Senior Community No
Ownership Individual
Acceptable Financing 1031 Exchange, Cash, Conventional, FHA, VA Loan
Listing Terms 1031 Exchange, Cash, Conventional, FHA, VA Loan
Special Listing Condition None

6455 S. Yosemite St., Suite 500 Greenwood Village, CO 80111 USA
"My job is to find and attract mastery-based agents to the office, protect the culture, and make sure everyone is happy! "
8300 E Maplewood Drive Ste 100, Greenwood Village, Colorado, Other



