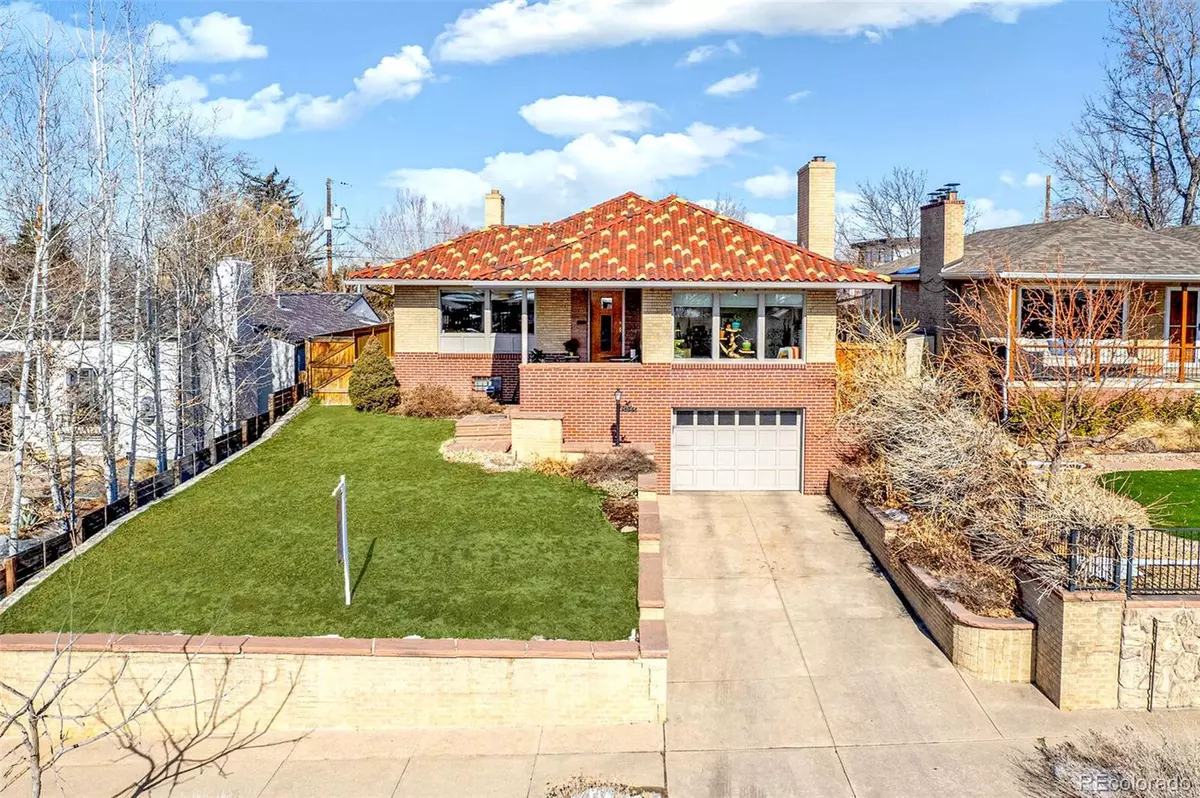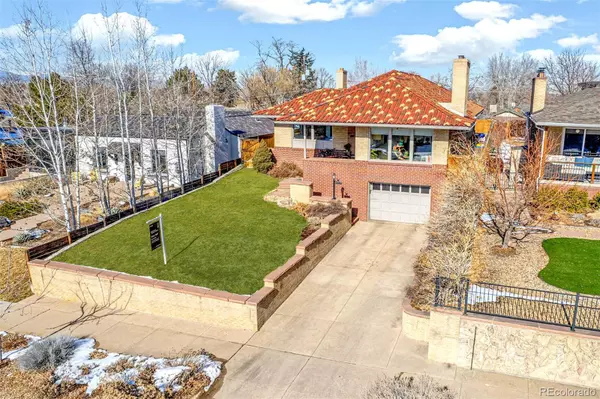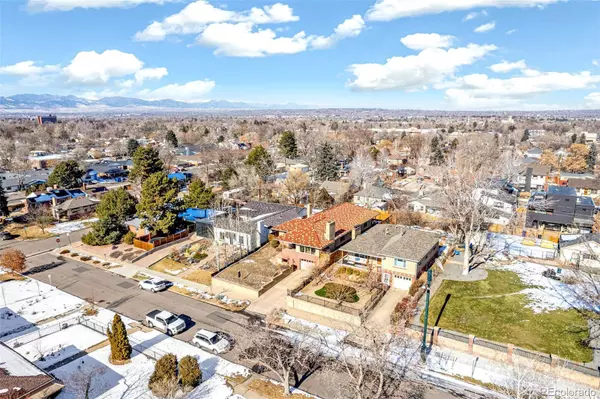3 Beds
3 Baths
3,001 SqFt
3 Beds
3 Baths
3,001 SqFt
OPEN HOUSE
Sun Feb 02, 12:00pm - 2:00pm
Key Details
Property Type Single Family Home
Sub Type Single Family Residence
Listing Status Active
Purchase Type For Sale
Square Footage 3,001 sqft
Price per Sqft $466
Subdivision West Highlands, Cottage Hill
MLS Listing ID 6734347
Style Contemporary,Mid-Century Modern
Bedrooms 3
Full Baths 1
Three Quarter Bath 2
HOA Y/N No
Abv Grd Liv Area 2,088
Originating Board recolorado
Year Built 1953
Annual Tax Amount $5,062
Tax Year 2023
Lot Size 6,534 Sqft
Acres 0.15
Property Description
Location
State CO
County Denver
Zoning U-SU-C
Rooms
Basement Finished, Partial, Walk-Out Access
Main Level Bedrooms 2
Interior
Interior Features Ceiling Fan(s), Eat-in Kitchen, Five Piece Bath, Primary Suite, Quartz Counters, Smoke Free
Heating Hot Water, Natural Gas
Cooling Central Air
Flooring Carpet, Tile, Wood
Fireplaces Number 1
Fireplaces Type Living Room
Fireplace Y
Appliance Dishwasher, Disposal, Dryer, Microwave, Oven, Range Hood, Refrigerator, Self Cleaning Oven, Washer
Exterior
Exterior Feature Private Yard, Spa/Hot Tub
Parking Features Heated Garage, Oversized, Tandem
Garage Spaces 2.0
Fence Partial
View Mountain(s)
Roof Type Spanish Tile
Total Parking Spaces 2
Garage Yes
Building
Sewer Public Sewer
Water Public
Level or Stories One
Structure Type Brick
Schools
Elementary Schools Edison
Middle Schools Skinner
High Schools North
School District Denver 1
Others
Senior Community No
Ownership Individual
Acceptable Financing Cash, Conventional, Jumbo, VA Loan
Listing Terms Cash, Conventional, Jumbo, VA Loan
Special Listing Condition None

6455 S. Yosemite St., Suite 500 Greenwood Village, CO 80111 USA
"My job is to find and attract mastery-based agents to the office, protect the culture, and make sure everyone is happy! "
8300 E Maplewood Drive Ste 100, Greenwood Village, Colorado, Other







