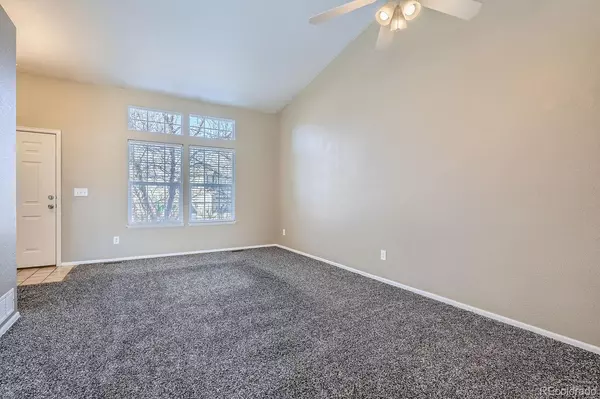3 Beds
3 Baths
2,268 SqFt
3 Beds
3 Baths
2,268 SqFt
Key Details
Property Type Single Family Home
Sub Type Single Family Residence
Listing Status Active
Purchase Type For Sale
Square Footage 2,268 sqft
Price per Sqft $271
Subdivision Bradbury Ranch
MLS Listing ID 6205579
Bedrooms 3
Full Baths 2
Half Baths 1
Condo Fees $1,200
HOA Fees $1,200/ann
HOA Y/N Yes
Abv Grd Liv Area 1,783
Originating Board recolorado
Year Built 1998
Annual Tax Amount $3,507
Tax Year 2023
Lot Size 5,662 Sqft
Acres 0.13
Property Description
Upstairs, you'll find a spacious primary bedroom with ensuite bathroom and a generous walk-in closet. Two additional, well-sized bedrooms and a full bathroom complete the upper level.
Enjoy the spacious sun-filled kitchen with a great view of the backyard that backs up to spectacular open space.
The family room is bright and open with a sliding glass door that leads out to the patio where you'll find built in outdoor speakers, a fire pit and a fully fenced backyard. This level also includes a laundry room complete with washer and dryer, a half -bath and direct access to the attached two-car garage.
The basement is 90% finished and ready for your personal touches: maybe a home theater, game room or extra living space, extra room for expansion or storage.
The home also boasts of three ceiling fans, new exterior paint (2024), new composite roof (2024), and 15 new windows (2024).
Located close to parks, top-rated schools, community pool and tennis court, this home combines comfort, style, and convenience in a vibrant community setting. Enjoy the convenience to downtown Parker and all Parker has to offer.
Again – welcome home!
Location
State CO
County Douglas
Zoning Residential
Rooms
Basement Partial
Interior
Interior Features Ceiling Fan(s), Eat-in Kitchen, Laminate Counters, Smoke Free
Heating Forced Air
Cooling Central Air
Flooring Carpet, Laminate
Fireplace Y
Appliance Cooktop, Dishwasher, Disposal, Dryer, Gas Water Heater, Microwave, Range Hood, Refrigerator, Self Cleaning Oven, Sump Pump, Washer
Laundry In Unit
Exterior
Exterior Feature Private Yard
Parking Features Concrete
Garage Spaces 2.0
Fence Full
Utilities Available Cable Available, Electricity Available, Internet Access (Wired), Natural Gas Available, Phone Available
Roof Type Composition
Total Parking Spaces 2
Garage Yes
Building
Lot Description Open Space, Sprinklers In Front, Sprinklers In Rear
Sewer Public Sewer
Water Public
Level or Stories Multi/Split
Structure Type Frame
Schools
Elementary Schools Prairie Crossing
Middle Schools Sierra
High Schools Chaparral
School District Douglas Re-1
Others
Senior Community No
Ownership Individual
Acceptable Financing Cash, Conventional
Listing Terms Cash, Conventional
Special Listing Condition None

6455 S. Yosemite St., Suite 500 Greenwood Village, CO 80111 USA
"My job is to find and attract mastery-based agents to the office, protect the culture, and make sure everyone is happy! "
8300 E Maplewood Drive Ste 100, Greenwood Village, Colorado, Other







