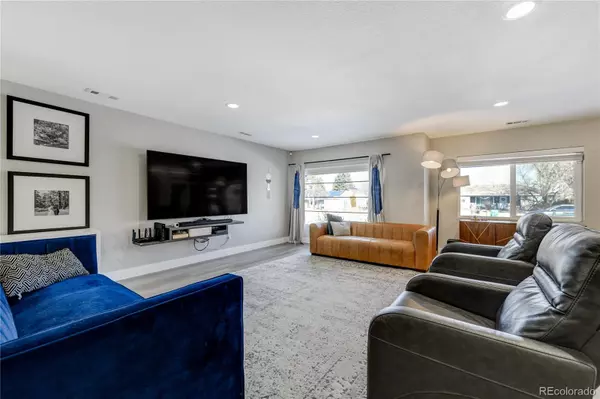4 Beds
4 Baths
2,757 SqFt
4 Beds
4 Baths
2,757 SqFt
OPEN HOUSE
Sun Feb 02, 2:00pm - 4:00pm
Key Details
Property Type Single Family Home
Sub Type Single Family Residence
Listing Status Active
Purchase Type For Sale
Square Footage 2,757 sqft
Price per Sqft $542
Subdivision University Hills
MLS Listing ID 6667325
Style Contemporary
Bedrooms 4
Full Baths 2
Half Baths 1
Three Quarter Bath 1
HOA Y/N No
Abv Grd Liv Area 2,757
Originating Board recolorado
Year Built 1951
Annual Tax Amount $5,199
Tax Year 2023
Lot Size 9,583 Sqft
Acres 0.22
Property Description
Recent updates to the home's major systems— dual zone HVAC, plumbing, and electrical—bring peace of mind, while timeless modern finishes throughout ensure lasting appeal. Bathrooms feature elegant tile work, sleek vanities, and spa-inspired touches.
Upstairs, the master suite is a serene retreat, offering a private balcony, a luxurious five-piece bathroom with a freestanding tub, dual vanities, and a large flex room (originally designed to be a walk-in closet).
Situated on a generous corner lot, the newly landscaped yards feature smart irrigation, garden beds with drip lines, and a back patio ideal for any occasion. Conveniently located less than a mile from the RTD light rail station, this home provides easy access to dining, shopping, and recreation. You're just a stone's throw of attractions like the Eisenhower Recreation Center and Park, the High Line Canal Trail, and U-Hills Shopping Center, as well as the advantage of top-rated schools within a mile.
Don't miss this opportunity to live in one of the most sought-after neighborhoods in south metro Denver—schedule your showing today!
Location
State CO
County Denver
Zoning S-SU-D
Rooms
Basement Crawl Space
Main Level Bedrooms 3
Interior
Interior Features Five Piece Bath, Granite Counters, High Ceilings, Kitchen Island, Open Floorplan, Pantry, Primary Suite, Quartz Counters, Smart Thermostat, Walk-In Closet(s)
Heating Forced Air
Cooling Central Air
Flooring Carpet, Tile, Vinyl
Fireplace N
Appliance Convection Oven, Cooktop, Dishwasher, Disposal, Dryer, Freezer, Microwave, Range Hood, Refrigerator, Washer, Wine Cooler
Exterior
Exterior Feature Balcony, Garden, Private Yard, Smart Irrigation
Parking Features 220 Volts, Concrete, Dry Walled, Insulated Garage
Garage Spaces 3.0
Fence Full
Roof Type Composition
Total Parking Spaces 3
Garage Yes
Building
Lot Description Corner Lot, Landscaped, Level, Sprinklers In Front, Sprinklers In Rear
Sewer Public Sewer
Water Public
Level or Stories Two
Structure Type Frame,Stucco
Schools
Elementary Schools Bradley
Middle Schools Hamilton
High Schools Thomas Jefferson
School District Denver 1
Others
Senior Community No
Ownership Individual
Acceptable Financing Cash, Conventional, Jumbo, VA Loan
Listing Terms Cash, Conventional, Jumbo, VA Loan
Special Listing Condition None

6455 S. Yosemite St., Suite 500 Greenwood Village, CO 80111 USA
"My job is to find and attract mastery-based agents to the office, protect the culture, and make sure everyone is happy! "
8300 E Maplewood Drive Ste 100, Greenwood Village, Colorado, Other







