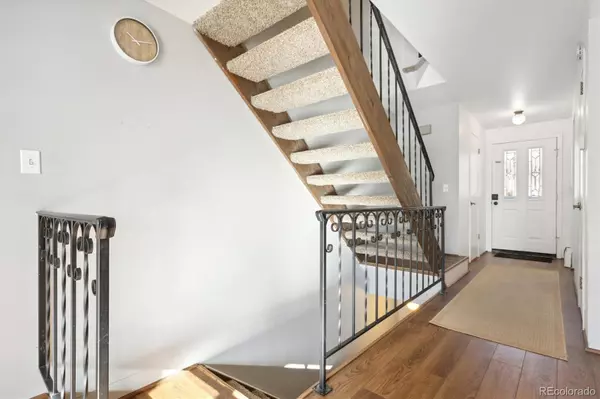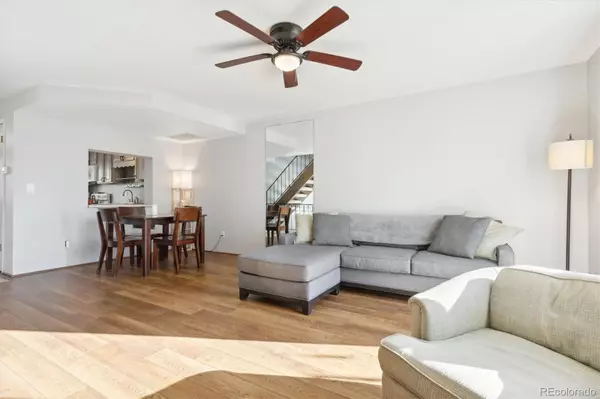2 Beds
3 Baths
1,143 SqFt
2 Beds
3 Baths
1,143 SqFt
OPEN HOUSE
Sun Feb 02, 10:00am - 12:00pm
Key Details
Property Type Townhouse
Sub Type Townhouse
Listing Status Active
Purchase Type For Sale
Square Footage 1,143 sqft
Price per Sqft $393
Subdivision Clearview
MLS Listing ID 8077614
Bedrooms 2
Full Baths 2
Half Baths 1
Condo Fees $330
HOA Fees $330/mo
HOA Y/N Yes
Abv Grd Liv Area 1,143
Originating Board recolorado
Year Built 1986
Annual Tax Amount $2,414
Tax Year 2023
Lot Size 1,306 Sqft
Acres 0.03
Property Description
Location
State CO
County Jefferson
Rooms
Basement Daylight, Finished
Interior
Interior Features Breakfast Nook, Ceiling Fan(s), Corian Counters, Entrance Foyer, High Ceilings, Open Floorplan, Primary Suite, Smoke Free
Heating Hot Water
Cooling Air Conditioning-Room
Flooring Carpet, Laminate, Linoleum
Fireplaces Number 1
Fireplaces Type Family Room, Wood Burning
Fireplace Y
Appliance Dishwasher, Dryer, Microwave, Oven, Range, Refrigerator, Washer
Exterior
Exterior Feature Balcony, Lighting, Rain Gutters
Parking Features Driveway-Gravel, Finished, Oversized, Storage
Garage Spaces 1.0
Fence None
Utilities Available Cable Available, Electricity Connected
View Mountain(s)
Roof Type Architecural Shingle
Total Parking Spaces 11
Garage Yes
Building
Lot Description Greenbelt, Landscaped, Sprinklers In Front
Sewer Public Sewer
Water Public
Level or Stories Three Or More
Structure Type Wood Siding
Schools
Elementary Schools Peck
Middle Schools Arvada K-8
High Schools Arvada
School District Jefferson County R-1
Others
Senior Community No
Ownership Individual
Acceptable Financing Cash, Conventional, FHA, VA Loan
Listing Terms Cash, Conventional, FHA, VA Loan
Special Listing Condition None
Pets Allowed Cats OK, Dogs OK

6455 S. Yosemite St., Suite 500 Greenwood Village, CO 80111 USA
"My job is to find and attract mastery-based agents to the office, protect the culture, and make sure everyone is happy! "
8300 E Maplewood Drive Ste 100, Greenwood Village, Colorado, Other







