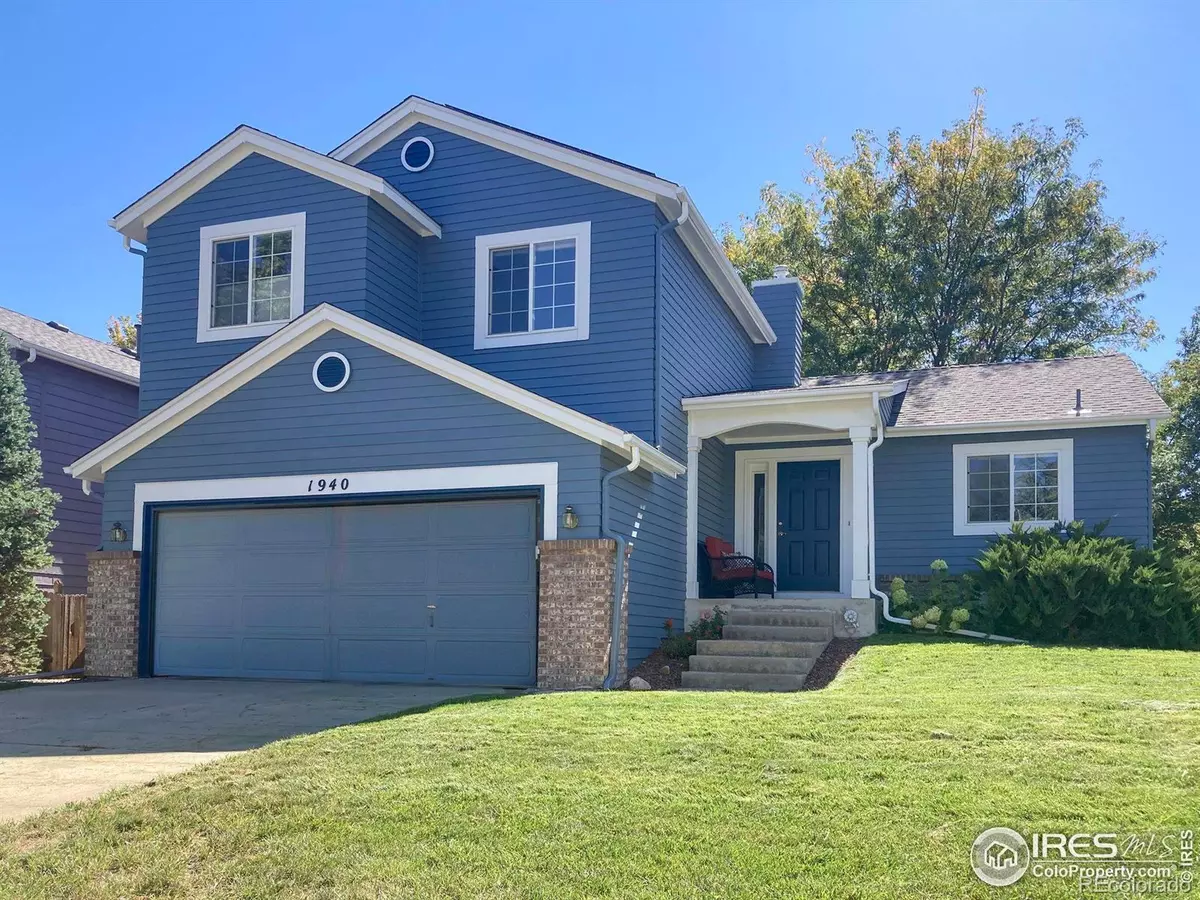3 Beds
3 Baths
1,930 SqFt
3 Beds
3 Baths
1,930 SqFt
Key Details
Property Type Single Family Home
Sub Type Single Family Residence
Listing Status Active Under Contract
Purchase Type For Sale
Square Footage 1,930 sqft
Price per Sqft $305
Subdivision Canyon Creek Sub 1 - Er
MLS Listing ID IR1025268
Style Contemporary
Bedrooms 3
Full Baths 2
Half Baths 1
Condo Fees $69
HOA Fees $69/mo
HOA Y/N Yes
Abv Grd Liv Area 1,534
Originating Board recolorado
Year Built 1996
Annual Tax Amount $3,970
Tax Year 2024
Lot Size 6,098 Sqft
Acres 0.14
Property Sub-Type Single Family Residence
Property Description
Location
State CO
County Boulder
Zoning Res
Rooms
Basement Bath/Stubbed, Partial, Unfinished
Interior
Interior Features Eat-in Kitchen, Open Floorplan, Vaulted Ceiling(s), Walk-In Closet(s)
Heating Forced Air
Cooling Central Air
Fireplaces Type Gas
Fireplace N
Appliance Dishwasher, Disposal, Dryer, Microwave, Oven, Refrigerator, Washer
Exterior
Garage Spaces 2.0
Utilities Available Electricity Available, Natural Gas Available
Roof Type Composition
Total Parking Spaces 2
Garage Yes
Building
Lot Description Cul-De-Sac, Sprinklers In Front
Water Public
Level or Stories Three Or More
Structure Type Wood Frame
Schools
Elementary Schools Red Hawk
Middle Schools Erie
High Schools Erie
School District St. Vrain Valley Re-1J
Others
Ownership Individual
Acceptable Financing Cash, Conventional
Listing Terms Cash, Conventional
Virtual Tour https://my.matterport.com/show/?m=dspAiWv5zw8&brand=0&mls=1&

6455 S. Yosemite St., Suite 500 Greenwood Village, CO 80111 USA
"My job is to find and attract mastery-based agents to the office, protect the culture, and make sure everyone is happy! "
8300 E Maplewood Drive Ste 100, Greenwood Village, Colorado, Other







