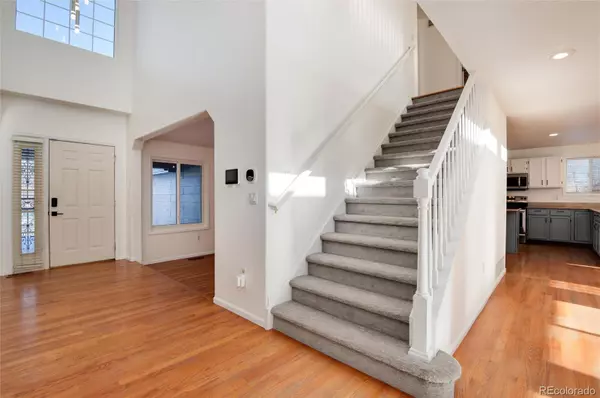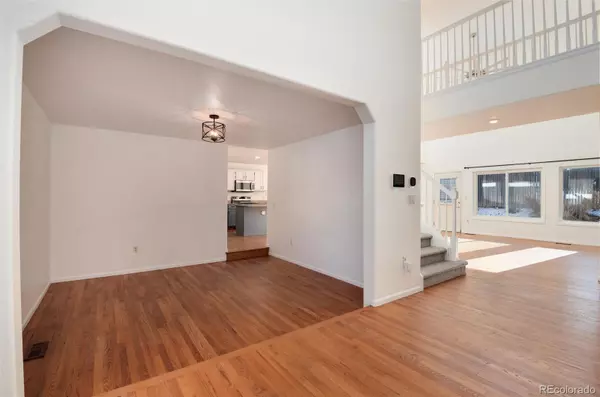5 Beds
4 Baths
4,343 SqFt
5 Beds
4 Baths
4,343 SqFt
Key Details
Property Type Single Family Home
Sub Type Single Family Residence
Listing Status Active
Purchase Type For Sale
Square Footage 4,343 sqft
Price per Sqft $172
Subdivision Smoky Ridge
MLS Listing ID 3341655
Style Contemporary
Bedrooms 5
Full Baths 2
Three Quarter Bath 2
Condo Fees $292
HOA Fees $292
HOA Y/N Yes
Abv Grd Liv Area 2,933
Originating Board recolorado
Year Built 1992
Annual Tax Amount $4,294
Tax Year 2023
Lot Size 8,712 Sqft
Acres 0.2
Property Description
Inside, you'll find a formal dining room, a dedicated office, a generously sized family room, and an open kitchen—perfect for gatherings. The primary bedroom boasts vaulted ceilings, and the home features large bedrooms throughout. Recent updates include a new roof, fresh exterior and interior paint, ensuring a move-in-ready experience.
This amazing home is located close to shopping, Cherry Creek Trails, Reservoir, and major highways.
Don't miss this opportunity—schedule your showing today!
Information provided herein is from sources deemed reliable but not guaranteed, Buyer/Broker to verify information contained herein.
Location
State CO
County Arapahoe
Rooms
Basement Cellar, Crawl Space, Finished, Partial
Interior
Interior Features Ceiling Fan(s), Eat-in Kitchen, Five Piece Bath, Kitchen Island, Primary Suite, Vaulted Ceiling(s), Walk-In Closet(s)
Heating Forced Air
Cooling Central Air
Flooring Carpet, Tile, Wood
Fireplaces Number 1
Fireplaces Type Family Room, Gas, Gas Log
Fireplace Y
Appliance Dishwasher, Microwave, Oven, Refrigerator
Exterior
Parking Features Finished, Insulated Garage
Garage Spaces 3.0
Roof Type Composition
Total Parking Spaces 3
Garage Yes
Building
Lot Description Cul-De-Sac, Level, Sprinklers In Front, Sprinklers In Rear
Foundation Slab
Sewer Public Sewer
Water Public
Level or Stories Two
Structure Type Brick,Frame,Wood Siding
Schools
Elementary Schools Peakview
Middle Schools Thunder Ridge
High Schools Eaglecrest
School District Cherry Creek 5
Others
Senior Community No
Ownership Individual
Acceptable Financing Cash, Conventional, FHA, VA Loan
Listing Terms Cash, Conventional, FHA, VA Loan
Special Listing Condition None

6455 S. Yosemite St., Suite 500 Greenwood Village, CO 80111 USA
"My job is to find and attract mastery-based agents to the office, protect the culture, and make sure everyone is happy! "
8300 E Maplewood Drive Ste 100, Greenwood Village, Colorado, Other







