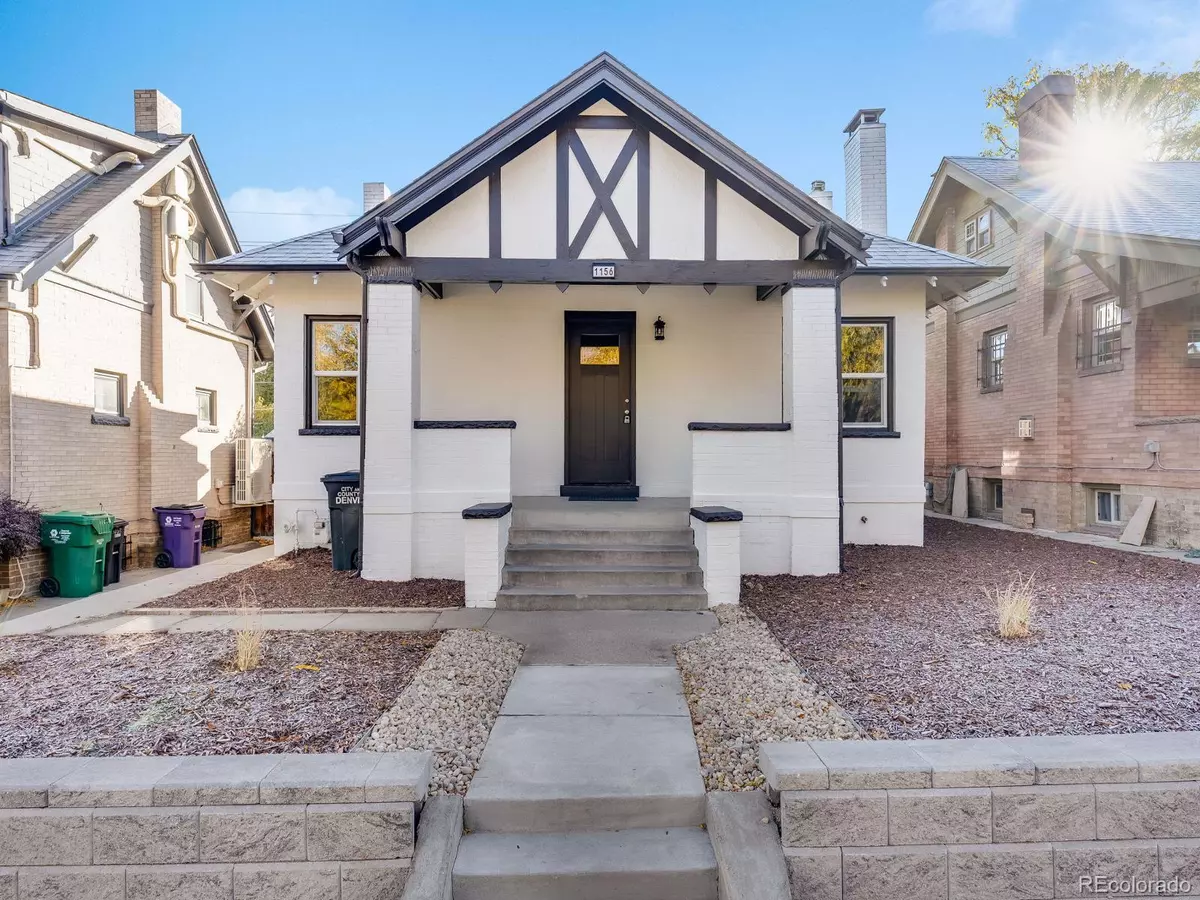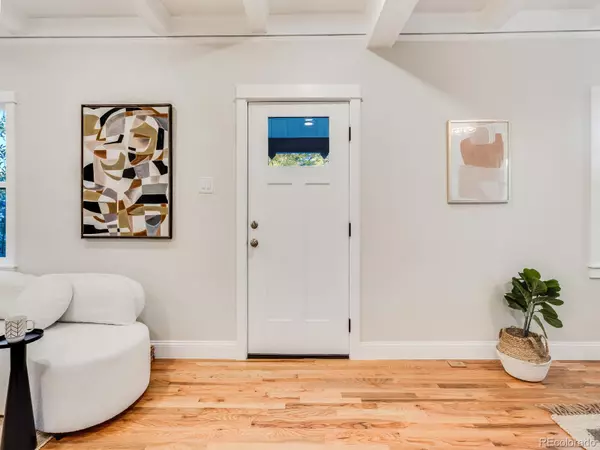
3 Beds
2 Baths
1,747 SqFt
3 Beds
2 Baths
1,747 SqFt
Key Details
Property Type Single Family Home
Sub Type Single Family Residence
Listing Status Active
Purchase Type For Sale
Square Footage 1,747 sqft
Price per Sqft $509
Subdivision Congress Park
MLS Listing ID 9253609
Bedrooms 3
Full Baths 1
Three Quarter Bath 1
HOA Y/N No
Abv Grd Liv Area 977
Originating Board recolorado
Year Built 1912
Annual Tax Amount $3,336
Tax Year 2023
Acres 0.11
Property Description
The recently remodeled kitchen features gleaming quartz countertops, high-end stainless steel appliances, and custom cabinetry, making it a chef's dream. The attention to detail in this renovation elevates the kitchen into a contemporary space, while still maintaining the home's original character. The bathrooms have undergone a complete remodel, now boasting stylish modern fixtures, new tiling, and premium finishes, offering a spa-like retreat. Spacious Main Floor Primary bedroom with large walk in closet.
The home sits on a 4,760-square-foot lot, providing ample outdoor space perfect for entertaining or relaxing in the private, fenced-in backyard with new pergola and pavers. Cedar ascents in the backyard and garage offer a hip modern feel perfect for entertaining. A spacious 3-car garage adds both practicality, off street parking, and property value, rare for a home of this age in such a central Denver neighborhood. New HVAC and tankless hot water heater with main floor laundry.
The Congress Park area is renowned for its tree-lined streets, walkability, and proximity to Denver's top attractions, including City Park, the Denver Botanic Gardens, Cherry Creek shopping district and various local cafes and shops. This home is ideal for buyers seeking a blend of historic character and modern conveniences. Contact the listing agent for more details on this beautiful property.
Location
State CO
County Denver
Zoning U-TU-C
Rooms
Basement Full
Main Level Bedrooms 1
Interior
Heating Forced Air
Cooling Central Air
Fireplace N
Appliance Cooktop, Dishwasher, Oven, Tankless Water Heater
Exterior
Exterior Feature Private Yard
Garage Spaces 3.0
Fence Partial
Roof Type Composition
Total Parking Spaces 3
Garage No
Building
Lot Description Level
Sewer Public Sewer
Water Public
Level or Stories One
Structure Type Brick
Schools
Elementary Schools Teller
Middle Schools Morey
High Schools East
School District Denver 1
Others
Senior Community No
Ownership Corporation/Trust
Acceptable Financing 1031 Exchange, Cash, Conventional, Other
Listing Terms 1031 Exchange, Cash, Conventional, Other
Special Listing Condition None

6455 S. Yosemite St., Suite 500 Greenwood Village, CO 80111 USA

"My job is to find and attract mastery-based agents to the office, protect the culture, and make sure everyone is happy! "
8300 E Maplewood Drive Ste 100, Greenwood Village, Colorado, Other







