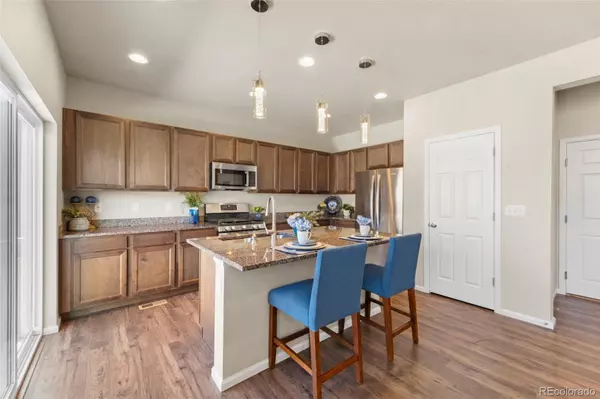$516,500
$514,900
0.3%For more information regarding the value of a property, please contact us for a free consultation.
3 Beds
3 Baths
2,790 SqFt
SOLD DATE : 08/18/2025
Key Details
Sold Price $516,500
Property Type Single Family Home
Sub Type Single Family Residence
Listing Status Sold
Purchase Type For Sale
Square Footage 2,790 sqft
Price per Sqft $185
Subdivision High Point
MLS Listing ID 3874833
Sold Date 08/18/25
Bedrooms 3
Full Baths 1
Half Baths 1
Three Quarter Bath 1
Condo Fees $38
HOA Fees $38/mo
HOA Y/N Yes
Abv Grd Liv Area 1,944
Year Built 2020
Annual Tax Amount $5,228
Tax Year 2024
Lot Size 5,097 Sqft
Acres 0.12
Property Sub-Type Single Family Residence
Source recolorado
Property Description
Why wait to buy new when this home has all the upgrades, fencing, expensive landscaping and is ready to go! This open floorplan with luxury vinyl plank flooring sets a sophisticated tone, complemented by a stunning walk-out kitchen. This chef's delight offers granite countertops, stainless steel appliances, including a gas range, and a spacious pantry—ideal for culinary enthusiasts.
Step outside to your fully landscaped backyard, a south-facing haven perfect for entertaining or enjoying quiet evenings. The 10x20 stamped concrete patio provides a beautiful spot for al fresco dining or simply soaking up the sun.
Retreat to the primary bathroom, where relaxation awaits with a beautifully tiled shower and dual sinks, offering a spa-like experience every day. With the flexibility of an unfinished basement, you have the creative opportunity to customize the space to fit your unique needs, whether it be a home gym, additional storage, or a future family entertainment area.
Located just 10 minutes from the airport and close to new shopping, dining, public transit, and a soon-to-open rec center, this home combines modern convenience with everyday comfort. The future High Point Community Center & Clubhouse is anticipated to include trails, event lawns, an informal playfield, playground equipment, picnic areas, multi-use courts, and a rec center with an event space and a fabulous outdoor swimming pool! Welcome home!
Location
State CO
County Denver
Zoning R-MU-20
Rooms
Basement Full, Unfinished
Interior
Interior Features Granite Counters, Open Floorplan, Primary Suite, Walk-In Closet(s)
Heating Forced Air
Cooling Central Air
Flooring Carpet, Vinyl
Fireplace N
Appliance Dishwasher, Dryer, Microwave, Range, Refrigerator, Tankless Water Heater, Washer
Exterior
Garage Spaces 2.0
Roof Type Composition
Total Parking Spaces 2
Garage Yes
Building
Lot Description Level
Sewer Public Sewer
Water Public
Level or Stories Two
Structure Type Frame
Schools
Elementary Schools Omar D. Blair Charter School
Middle Schools Dr. Martin Luther King
High Schools Dsst: Green Valley Ranch
School District Denver 1
Others
Senior Community No
Ownership Individual
Acceptable Financing Cash, Conventional, FHA, VA Loan
Listing Terms Cash, Conventional, FHA, VA Loan
Special Listing Condition None
Read Less Info
Want to know what your home might be worth? Contact us for a FREE valuation!

Our team is ready to help you sell your home for the highest possible price ASAP

© 2025 METROLIST, INC., DBA RECOLORADO® – All Rights Reserved
6455 S. Yosemite St., Suite 500 Greenwood Village, CO 80111 USA
Bought with Berkshire Hathaway HomeServices Colorado, LLC - Highlands Ranch Real Estate
"My job is to find and attract mastery-based agents to the office, protect the culture, and make sure everyone is happy! "
8300 E Maplewood Drive Ste 100, Greenwood Village, Colorado, Other







