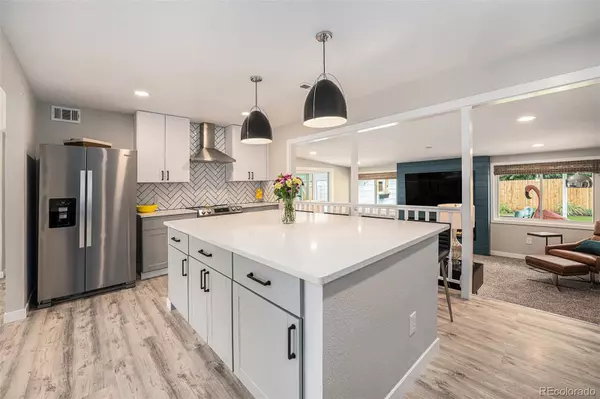$610,000
$625,000
2.4%For more information regarding the value of a property, please contact us for a free consultation.
3 Beds
2 Baths
1,586 SqFt
SOLD DATE : 07/25/2025
Key Details
Sold Price $610,000
Property Type Single Family Home
Sub Type Single Family Residence
Listing Status Sold
Purchase Type For Sale
Square Footage 1,586 sqft
Price per Sqft $384
Subdivision Mar Lee Manor
MLS Listing ID 9132065
Sold Date 07/25/25
Style Traditional
Bedrooms 3
Full Baths 1
Three Quarter Bath 1
HOA Y/N No
Abv Grd Liv Area 1,586
Year Built 1954
Annual Tax Amount $2,794
Tax Year 2024
Lot Size 6,250 Sqft
Acres 0.14
Property Sub-Type Single Family Residence
Source recolorado
Property Description
Welcome Home to your Move-in Ready ranch in Mar Lee Manor—ideally located near Harvey Park and the Sanderson Gulch Trail, a natural oasis in the heart of the city! This thoughtfully updated 3-bedroom, 2-bathroom home blends comfort, convenience, and charm in one of Denver's most connected neighborhoods.
Step inside to a bright, open layout with updated lighting and new carpet that adds warmth and comfort throughout. The fully renovated kitchen is a standout feature, offering brand-new cabinetry, quartz countertops, stainless steel appliances, and a stylish backsplash—perfect for both everyday living and entertaining.
The home has been extensively upgraded for peace of mind, including a new A/C unit, new furnace, new garage door, and low-maintenance microbiotic turf in the backyard. The exterior has been repainted and enhanced with new shutters and fencing, giving the property strong curb appeal and a clean, modern look.
Enjoy spacious front and backyard areas, ideal for pets, gardening, or weekend gatherings. The covered back patio is perfect for outdoor dining, BBQs, or relaxing evenings. A bonus second driveway offers rare additional parking alongside the detached garage—ideal for guests, trailers, or work vehicles.
The mudroom adds daily functionality, now featuring a sliding glass door that provides natural light and direct access to the backyard.
With convenient access to parks, schools, shopping, dining, downtown Denver, and major highways, this beautifully updated home offers it all. Don't miss your chance to make this turn-key home yours!
Location
State CO
County Denver
Zoning S-SU-D
Rooms
Basement Crawl Space
Main Level Bedrooms 3
Interior
Interior Features Ceiling Fan(s), Kitchen Island, Quartz Counters
Heating Forced Air
Cooling Central Air, Evaporative Cooling
Flooring Carpet, Vinyl
Fireplaces Number 1
Fireplaces Type Electric, Recreation Room
Fireplace Y
Appliance Dishwasher, Disposal, Dryer, Oven, Range Hood, Refrigerator, Washer
Exterior
Parking Features Concrete
Garage Spaces 2.0
Fence Full
Utilities Available Cable Available, Electricity Available, Electricity Connected, Phone Available
Roof Type Composition
Total Parking Spaces 2
Garage No
Building
Lot Description Level
Foundation Concrete Perimeter
Sewer Public Sewer
Water Public
Level or Stories One
Structure Type Concrete,Frame
Schools
Elementary Schools Johnson
Middle Schools Strive Westwood
High Schools Abraham Lincoln
School District Denver 1
Others
Senior Community No
Ownership Individual
Acceptable Financing Cash, Conventional, FHA, VA Loan
Listing Terms Cash, Conventional, FHA, VA Loan
Special Listing Condition None
Read Less Info
Want to know what your home might be worth? Contact us for a FREE valuation!

Our team is ready to help you sell your home for the highest possible price ASAP

© 2025 METROLIST, INC., DBA RECOLORADO® – All Rights Reserved
6455 S. Yosemite St., Suite 500 Greenwood Village, CO 80111 USA
Bought with West and Main Homes Inc
"My job is to find and attract mastery-based agents to the office, protect the culture, and make sure everyone is happy! "
8300 E Maplewood Drive Ste 100, Greenwood Village, Colorado, Other







