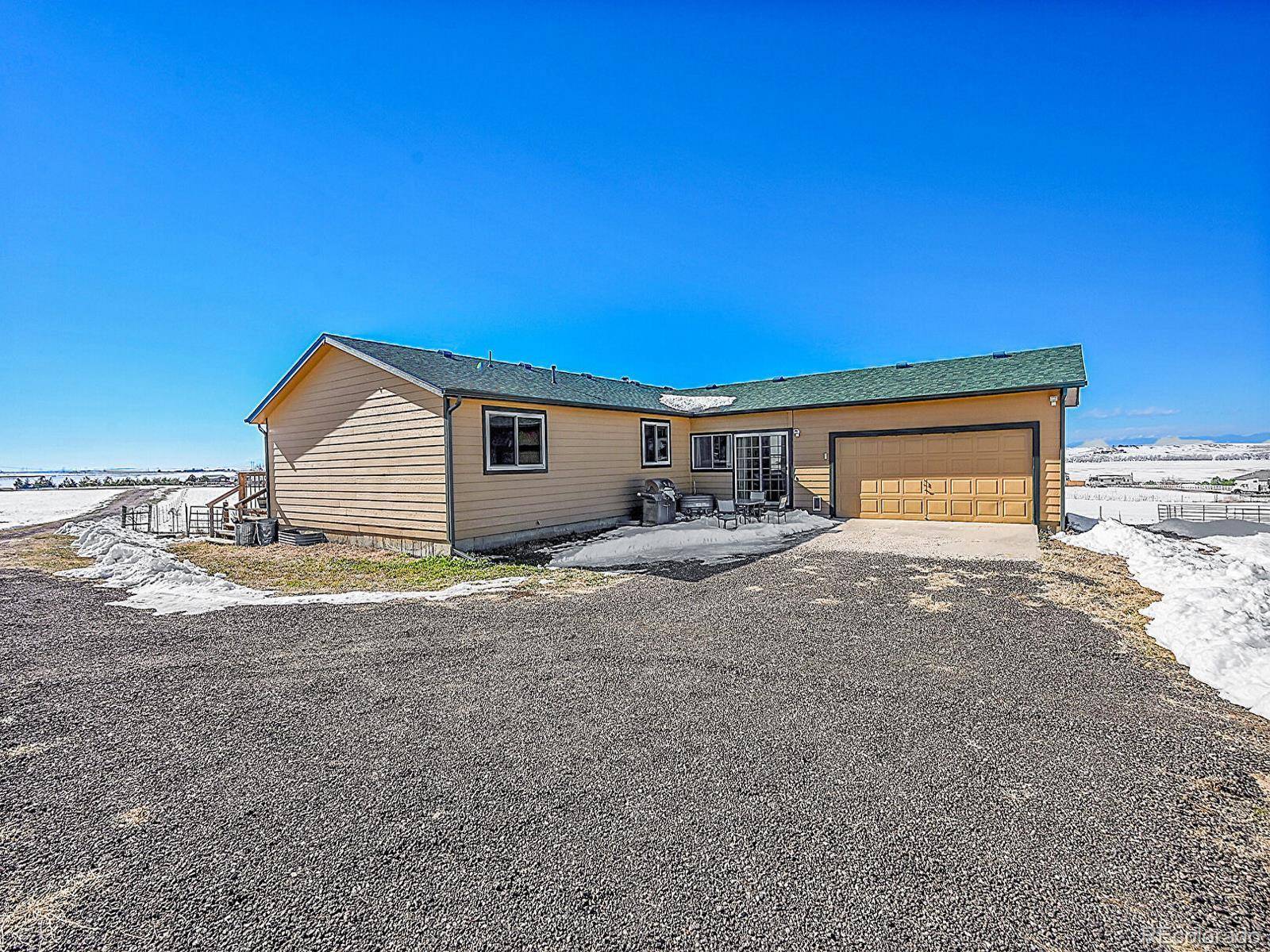$650,000
$699,900
7.1%For more information regarding the value of a property, please contact us for a free consultation.
3 Beds
2 Baths
2,967 SqFt
SOLD DATE : 04/08/2025
Key Details
Sold Price $650,000
Property Type Single Family Home
Sub Type Single Family Residence
Listing Status Sold
Purchase Type For Sale
Square Footage 2,967 sqft
Price per Sqft $219
Subdivision Box Elder Creek Ranches
MLS Listing ID 7859902
Sold Date 04/08/25
Bedrooms 3
Full Baths 2
HOA Y/N No
Abv Grd Liv Area 1,762
Originating Board recolorado
Year Built 1988
Annual Tax Amount $2,608
Tax Year 2023
Lot Size 5.000 Acres
Acres 5.0
Property Sub-Type Single Family Residence
Property Description
Beautiful 5 acres in Box Elder Creek Ranches with spectacular mountain views! No HOA fee. Great ranch home with a walkout basement. 3 bedroom, 2 bath, 2 car garage, barn and Lean to. 3270 total sq. ft. Newer roof, gutters and exterior paint. Nice sized living room with door to deck. 6 year old 45k well drilled at 1000'. Eat in kitchen is a great space to entertaining family and friends, it includes a peninsula with seating area, updated pendent lighting, updated wood laminate flooring, stainless steal appliances that are included. Great room with amazing views, newer wood laminate floor, ceiling fan, bay window and access to the sunroom. The sunroom is a great place to enjoy and relax at the end of the day, with carpet, ceiling fan, service door and sliding door. Main bath w/ double sink and tile shower surround. Primary bedroom is a nice size room with ceiling fan and carpet. Primary bath with jet soaking tub and tile surround. 2 main floor secondary bedrooms are carpeted and have ceiling fans. Laundry room on main, washer and dryer included. Walkout basement with large den with ample light, views and a wood stove for a cozy evening hanging out. 2 flex space/office/ exercise areas. Utility room. Bonus room/recreation room/easy in law suite with sliding door access. Bring your horses, farm animals and pets. 24x24 barn with electric and spigot near by. 24x12 attached lean to. Round Pen. Property fenced with electric 4 wire and cross fenced. Natural gas at road. Country living close to town. Easy access to I-70, E470, DIA and minutes to shopping. Call today.
Location
State CO
County Arapahoe
Rooms
Basement Full, Walk-Out Access
Main Level Bedrooms 3
Interior
Interior Features Ceiling Fan(s), Eat-in Kitchen, Laminate Counters, Open Floorplan
Heating Electric, Radiant, Wood Stove
Cooling None
Flooring Carpet, Laminate, Vinyl
Fireplaces Number 1
Fireplaces Type Basement, Family Room, Wood Burning Stove
Fireplace Y
Appliance Dishwasher, Disposal, Dryer, Electric Water Heater, Microwave, Range, Refrigerator, Washer
Exterior
Exterior Feature Rain Gutters
Parking Features Concrete, Driveway-Dirt
Garage Spaces 2.0
Fence Fenced Pasture, Full
Utilities Available Electricity Connected, Natural Gas Available
View Mountain(s), Plains
Roof Type Composition
Total Parking Spaces 2
Garage Yes
Building
Foundation Slab
Sewer Septic Tank
Water Private, Well
Level or Stories One
Structure Type Wood Siding
Schools
Elementary Schools Bennett
Middle Schools Bennett
High Schools Bennett
School District Bennett 29-J
Others
Senior Community No
Ownership Individual
Acceptable Financing Cash, Conventional, FHA, USDA Loan, VA Loan
Listing Terms Cash, Conventional, FHA, USDA Loan, VA Loan
Special Listing Condition None
Pets Allowed Cats OK, Dogs OK
Read Less Info
Want to know what your home might be worth? Contact us for a FREE valuation!

Our team is ready to help you sell your home for the highest possible price ASAP

© 2025 METROLIST, INC., DBA RECOLORADO® – All Rights Reserved
6455 S. Yosemite St., Suite 500 Greenwood Village, CO 80111 USA
Bought with Keller Williams Trilogy
"My job is to find and attract mastery-based agents to the office, protect the culture, and make sure everyone is happy! "
8300 E Maplewood Drive Ste 100, Greenwood Village, Colorado, Other







