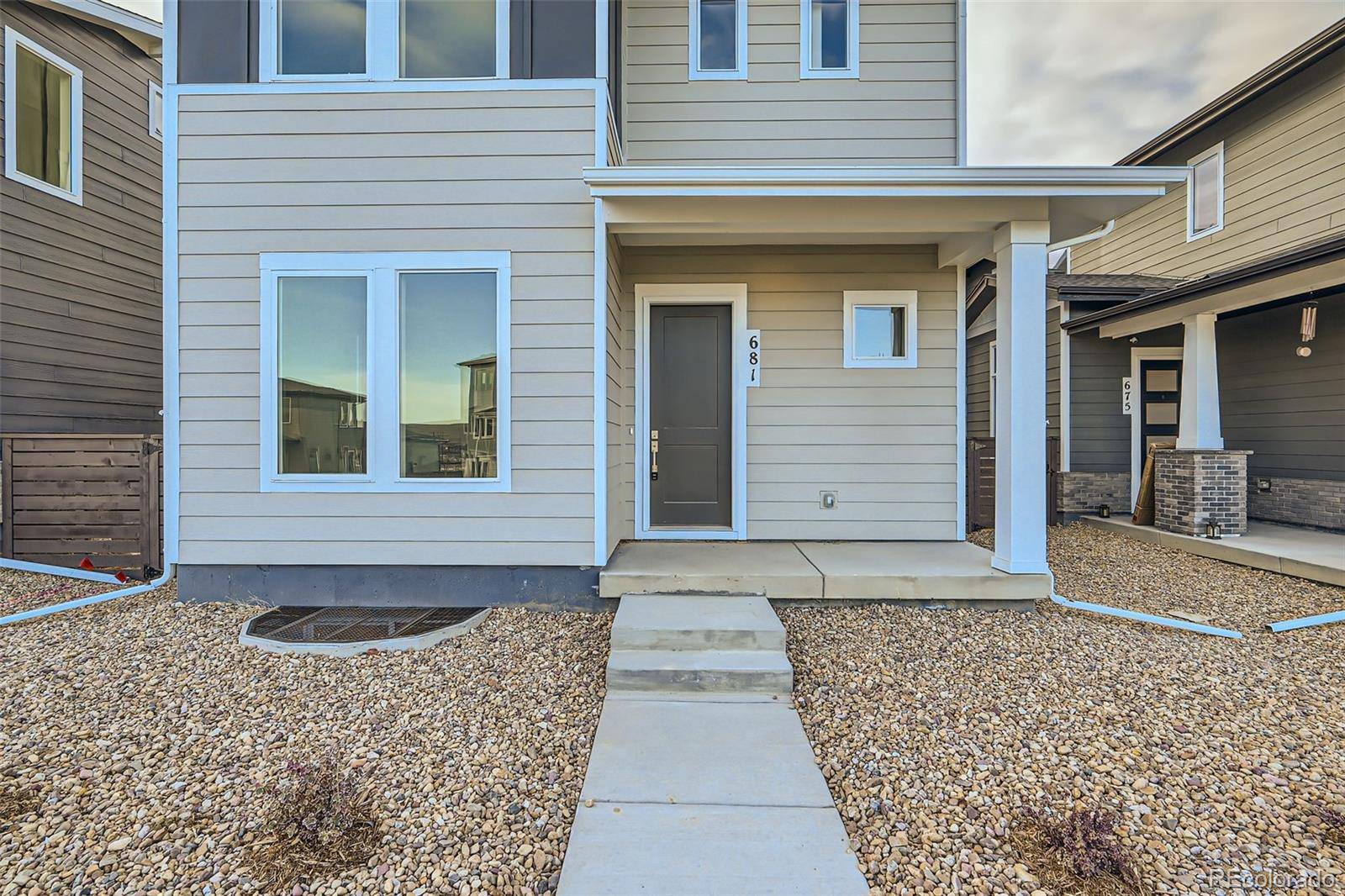$799,995
$800,000
For more information regarding the value of a property, please contact us for a free consultation.
4 Beds
4 Baths
2,951 SqFt
SOLD DATE : 03/31/2025
Key Details
Sold Price $799,995
Property Type Single Family Home
Sub Type Single Family Residence
Listing Status Sold
Purchase Type For Sale
Square Footage 2,951 sqft
Price per Sqft $271
Subdivision Erie Town Center
MLS Listing ID 7003520
Sold Date 03/31/25
Style Urban Contemporary
Bedrooms 4
Full Baths 3
Half Baths 1
Condo Fees $138
HOA Fees $138/mo
HOA Y/N Yes
Abv Grd Liv Area 2,951
Originating Board recolorado
Year Built 2024
Annual Tax Amount $10,752
Tax Year 2024
Lot Size 3,484 Sqft
Acres 0.08
Property Sub-Type Single Family Residence
Property Description
3.99% Limited Time 2/1 Rate Buy-down incentive (*for qualified buyers, with Toll Brothers Mortgage) and Special Pricing!
Welcome to your new home at Erie Town Center, by Toll Brothers. See onsite Sales Team for additional Incentives on this beautiful new home! The Mayfair plan leaves a lasting impression with its charming Modern Farmhouse exterior style and professionally designed interior finishes. A welcoming foyer flows past a spacious home office with views to green space, and opens to a lovely great room featuring a contemporary 48" gas fireplace with stained mantle and stylish tile surround. Central to the main level is a lovely kitchen with access to a cozy patio that's perfect for outdoor dining and entertaining. A generous center island and breakfast bar with stylish chai-toned cabinets and a gorgeous granite countertop create a beautiful space for serving and enjoying meals. Beyond the kitchen is a lovely dining space featuring large windows that look upon the private side patio. A convenient powder bath is tucked away near the foyer. Enjoy gracious 10' ceilings throughout the main level, and generous windows to bath the space with natural light.
Upstairs, the primary bedroom suite is highlighted by a large walk-in closet and spa-like primary bath with dual-sink vanity, luxe shower with designer tile and a seat, and private water closet. Central to the second floor is a generous loft, creating a private sanctuary for your family. There's room for everyone with three additional bedrooms, one with an en suite bathroom. Convenient upstairs Laundry room includes a cabinet with laundry sink, and space for a side by side washer/dryer.
You'll have plenty of parking and room for storage in the 3-car garage. Additional highlights include a convenient powder room and a spacious everyday entry. The 872 sf. unfinished basement features rough-in plumbing and 2 generous window wells to prepare the space for you to finish additional future living space.
Location
State CO
County Boulder
Rooms
Basement Unfinished
Interior
Interior Features Entrance Foyer, Granite Counters, High Ceilings, Kitchen Island, Pantry, Primary Suite
Heating Forced Air
Cooling Central Air
Flooring Vinyl
Fireplaces Number 1
Fireplaces Type Gas
Fireplace Y
Appliance Dishwasher, Disposal, Humidifier, Microwave, Oven, Range, Tankless Water Heater
Exterior
Exterior Feature Rain Gutters
Garage Spaces 2.0
Utilities Available Cable Available, Electricity Available, Natural Gas Available
Roof Type Composition
Total Parking Spaces 3
Garage Yes
Building
Lot Description Greenbelt
Sewer Public Sewer
Water Public
Level or Stories Two
Structure Type Cement Siding,Concrete,Frame,Stone
Schools
Elementary Schools Red Hawk
Middle Schools Erie
High Schools Erie
School District St. Vrain Valley Re-1J
Others
Senior Community No
Ownership Builder
Acceptable Financing Cash, Conventional, FHA, VA Loan
Listing Terms Cash, Conventional, FHA, VA Loan
Special Listing Condition None
Pets Allowed Cats OK, Dogs OK
Read Less Info
Want to know what your home might be worth? Contact us for a FREE valuation!

Our team is ready to help you sell your home for the highest possible price ASAP

© 2025 METROLIST, INC., DBA RECOLORADO® – All Rights Reserved
6455 S. Yosemite St., Suite 500 Greenwood Village, CO 80111 USA
Bought with NON MLS PARTICIPANT
"My job is to find and attract mastery-based agents to the office, protect the culture, and make sure everyone is happy! "
8300 E Maplewood Drive Ste 100, Greenwood Village, Colorado, Other







