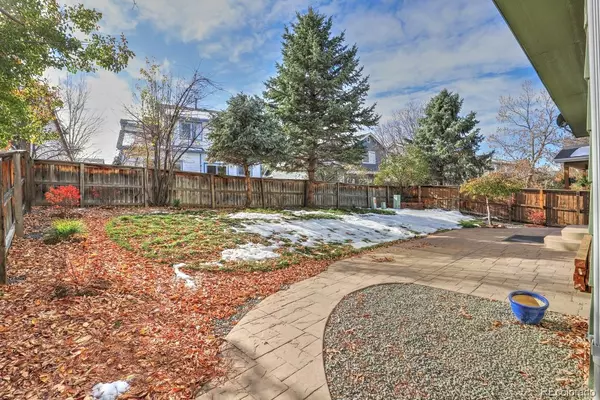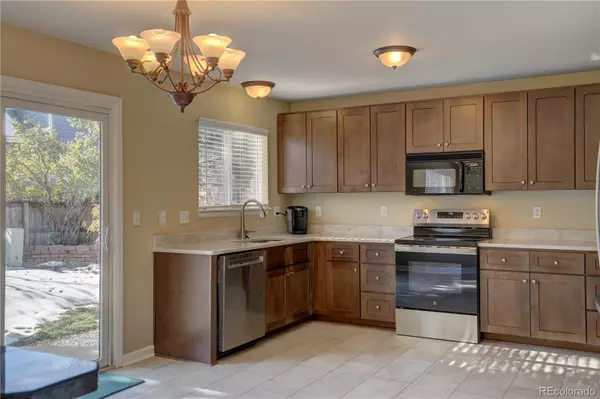$679,000
$679,000
For more information regarding the value of a property, please contact us for a free consultation.
5 Beds
3 Baths
2,094 SqFt
SOLD DATE : 02/21/2025
Key Details
Sold Price $679,000
Property Type Single Family Home
Sub Type Single Family Residence
Listing Status Sold
Purchase Type For Sale
Square Footage 2,094 sqft
Price per Sqft $324
Subdivision Highlands Ranch
MLS Listing ID 1896439
Sold Date 02/21/25
Style Contemporary
Bedrooms 5
Full Baths 2
Half Baths 1
Condo Fees $168
HOA Fees $56/qua
HOA Y/N Yes
Abv Grd Liv Area 2,094
Originating Board recolorado
Year Built 2000
Annual Tax Amount $3,956
Tax Year 2023
Lot Size 5,662 Sqft
Acres 0.13
Property Sub-Type Single Family Residence
Property Description
Beautifully Updated, Move In Ready, Highlands Ranch 2 Story home offers 5 bedrooms, 3 bathrooms, an unfinished basement, and a newer roof! This newly renovated home features a stunning new kitchen with soft-close cabinets, quartz countertops, stainless-steel appliances, and all new flooring. Interior has been freshly painted with a neutral palette and has all new carpeting upstairs. The two-story living room with hardwood flooring throughout offers tons of natural light that flows into an open concept main living area. Which also includes a main floor bedroom or office space and a family room with a gas log fireplace. The large primary suite includes a 5-piece bath and 2 walk-in closets. Upstairs also includes 3 more secondary bedrooms. Out the patio door is a spacious concrete stamped patio, perfect for entertaining or relaxing, with its newly re-landscaped backyard. This home is located with easy access to shopping, dining, and C-470, ensuring that you will have everything you need within minutes, including parks, trails, pools, and recreational facilities. Call for your private viewing today!
Location
State CO
County Douglas
Zoning PDU
Rooms
Basement Unfinished
Main Level Bedrooms 1
Interior
Interior Features Ceiling Fan(s), Five Piece Bath, Open Floorplan, Pantry, Primary Suite, Quartz Counters, Smoke Free, Vaulted Ceiling(s), Walk-In Closet(s)
Heating Forced Air, Natural Gas
Cooling Central Air
Flooring Carpet, Laminate, Tile, Wood
Fireplaces Number 1
Fireplaces Type Family Room, Gas Log
Fireplace Y
Appliance Dishwasher, Disposal, Microwave, Refrigerator, Self Cleaning Oven
Exterior
Parking Features Dry Walled, Insulated Garage, Oversized
Garage Spaces 2.0
Roof Type Composition
Total Parking Spaces 2
Garage Yes
Building
Lot Description Landscaped, Sprinklers In Front, Sprinklers In Rear
Sewer Public Sewer
Water Public
Level or Stories Two
Structure Type Cement Siding,Frame
Schools
Elementary Schools Eldorado
Middle Schools Ranch View
High Schools Thunderridge
School District Douglas Re-1
Others
Senior Community No
Ownership Individual
Acceptable Financing Cash, Conventional, FHA, Jumbo, VA Loan
Listing Terms Cash, Conventional, FHA, Jumbo, VA Loan
Special Listing Condition None
Read Less Info
Want to know what your home might be worth? Contact us for a FREE valuation!

Our team is ready to help you sell your home for the highest possible price ASAP

© 2025 METROLIST, INC., DBA RECOLORADO® – All Rights Reserved
6455 S. Yosemite St., Suite 500 Greenwood Village, CO 80111 USA
Bought with SHEPHERD AND ASSOCIATES REALTY
"My job is to find and attract mastery-based agents to the office, protect the culture, and make sure everyone is happy! "
8300 E Maplewood Drive Ste 100, Greenwood Village, Colorado, Other







