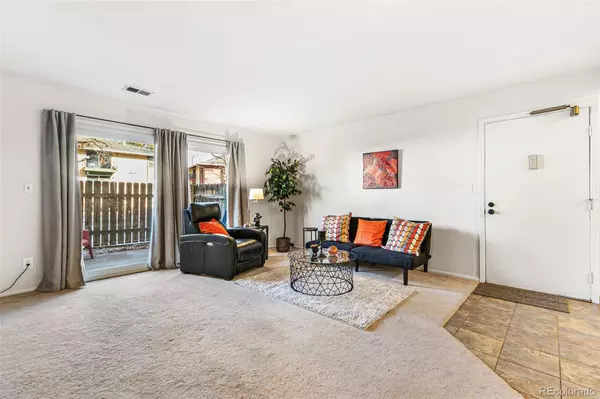$250,000
$254,000
1.6%For more information regarding the value of a property, please contact us for a free consultation.
3 Beds
2 Baths
1,089 SqFt
SOLD DATE : 02/20/2025
Key Details
Sold Price $250,000
Property Type Condo
Sub Type Condominium
Listing Status Sold
Purchase Type For Sale
Square Footage 1,089 sqft
Price per Sqft $229
Subdivision Cottonwood Villas
MLS Listing ID 8660212
Sold Date 02/20/25
Bedrooms 3
Full Baths 1
Three Quarter Bath 1
Condo Fees $539
HOA Fees $539/mo
HOA Y/N Yes
Abv Grd Liv Area 1,089
Originating Board recolorado
Year Built 1972
Annual Tax Amount $1,231
Tax Year 2023
Property Sub-Type Condominium
Property Description
Welcome to this beautifully renovated 3-bedroom condo in a quiet and desirable area of Westminster! This move-in ready home offers the perfect blend of comfort and convenience, located close to dining, shopping, and just a short commute to Broomfield, Thornton, Northglenn, and North Denver. Public transportation is a breeze with a city bus stop just blocks away. Enjoy a spacious living room, dining area, and a versatile flex room perfect for an office or a 3rd bedroom. The newly renovated kitchen has high ceilings and ample cabinet space, ideal for any home chef. Enjoy a generously sized primary bedroom with large closet space and a stunning large shower. The 2nd bedroom will give you plenty of room for family or guests. With air conditioning and a full-size washer and dryer, the conveniences enhance everyday living. Relax and unwind on your own private patio or take advantage of evening walks around a nearby pond. Parking is a breeze with two reserved parking spots. Don't miss your chance to own this beautiful condo in a prime Westminster location!
Location
State CO
County Adams
Rooms
Main Level Bedrooms 3
Interior
Interior Features Eat-in Kitchen, No Stairs, Primary Suite, Smoke Free
Heating Forced Air
Cooling Central Air
Flooring Carpet, Tile, Vinyl
Fireplace N
Appliance Dishwasher, Disposal, Dryer, Oven, Range, Refrigerator, Washer
Laundry Laundry Closet
Exterior
Fence Full
Utilities Available Electricity Connected, Internet Access (Wired), Phone Available
Roof Type Composition
Total Parking Spaces 2
Garage No
Building
Foundation Slab
Sewer Public Sewer
Water Public
Level or Stories One
Structure Type Frame
Schools
Elementary Schools Arapahoe Ridge
Middle Schools Silver Hills
High Schools Mountain Range
School District Adams 12 5 Star Schl
Others
Senior Community No
Ownership Individual
Acceptable Financing 1031 Exchange, Cash, Conventional, FHA, VA Loan
Listing Terms 1031 Exchange, Cash, Conventional, FHA, VA Loan
Special Listing Condition None
Pets Allowed Cats OK, Dogs OK
Read Less Info
Want to know what your home might be worth? Contact us for a FREE valuation!

Our team is ready to help you sell your home for the highest possible price ASAP

© 2025 METROLIST, INC., DBA RECOLORADO® – All Rights Reserved
6455 S. Yosemite St., Suite 500 Greenwood Village, CO 80111 USA
Bought with Realty One Group Premier
"My job is to find and attract mastery-based agents to the office, protect the culture, and make sure everyone is happy! "
8300 E Maplewood Drive Ste 100, Greenwood Village, Colorado, Other







