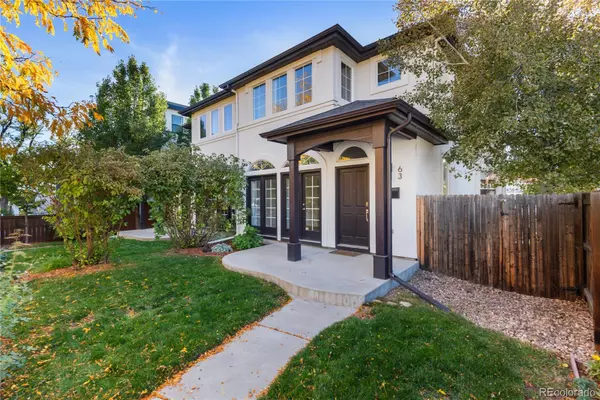$985,000
$950,000
3.7%For more information regarding the value of a property, please contact us for a free consultation.
3 Beds
4 Baths
3,112 SqFt
SOLD DATE : 02/21/2025
Key Details
Sold Price $985,000
Property Type Townhouse
Sub Type Townhouse
Listing Status Sold
Purchase Type For Sale
Square Footage 3,112 sqft
Price per Sqft $316
Subdivision Cherry Creek
MLS Listing ID 7801566
Sold Date 02/21/25
Style Contemporary
Bedrooms 3
Full Baths 3
Half Baths 1
HOA Y/N No
Abv Grd Liv Area 2,100
Originating Board recolorado
Year Built 2004
Annual Tax Amount $4,720
Tax Year 2023
Lot Size 3,484 Sqft
Acres 0.08
Property Sub-Type Townhouse
Property Description
Welcome to 63 Harrison Street, a modern masterpiece nestled in the heart of Cherry Creek. As you enter this elegant residence you are greeted with a stunning curved staircase with wrought iron railings and large windows to capture all the beautiful natural light. This lovely end unit townhome boasts 3 spacious bedrooms and 4 bathrooms, with an expansive 3,165 square feet of open and bright living space.
Step inside to discover an open floor plan adorned with wood floors and 9-foot ceilings on the main level, exuding a sense of grandeur. The contemporary eat-in kitchen is a chef's delight, featuring stainless steel appliances, 4 burner Wolf stove, hooded vent, slab quartz counters, bar seating and pendant lighting. Enjoy gatherings and relax in the family room that features a wet bar, wine fridge and beautiful gas fireplace.
The upper-level primary bedroom is a sanctuary that features vaulted ceilings, a lavish 5-piece bath with soaking tub, glass shower and double sink with quartz counter. The primary bedroom is complemented with a walk-in closet and custom Elfa shelving, ceiling fan and private west facing deck to enjoy that morning coffee or evening sunsets. The upper level second bedroom features vaulted ceiling with fan, a large walk-in closet and en-suite full bathroom.
The fully finished walk-out basement is complete with an additional bedroom, full bath, a second gas fireplace and additional wet bar with wine fridge that flows out from the additional bonus room through the French doors to the private sunken backyard patio for intimate outdoor gatherings to enjoy all those beautiful Colorado evenings from the composite deck.
This home is set in the amazing and highly desirable Cherry Creek North neighborhood and is steps away from award winning restaurants, shopping and even the weekend farmer's markets. With quick access to downtown, major highways and incredible walkability, this property is waiting for you to call home!
Location
State CO
County Denver
Zoning G-RH-3
Rooms
Basement Bath/Stubbed, Exterior Entry, Finished, Full, Walk-Out Access
Interior
Interior Features Breakfast Nook, Built-in Features, Ceiling Fan(s), Eat-in Kitchen, Five Piece Bath, High Ceilings, High Speed Internet, Open Floorplan, Pantry, Primary Suite, Quartz Counters, Smoke Free, Stone Counters, Tile Counters, Vaulted Ceiling(s), Walk-In Closet(s), Wet Bar, Wired for Data
Heating Forced Air
Cooling Central Air
Flooring Laminate, Tile, Wood
Fireplaces Number 2
Fireplaces Type Basement, Family Room, Gas, Gas Log
Fireplace Y
Appliance Bar Fridge, Dishwasher, Disposal, Down Draft, Dryer, Gas Water Heater, Oven, Range, Range Hood, Refrigerator, Self Cleaning Oven, Washer
Laundry Laundry Closet
Exterior
Exterior Feature Balcony, Private Yard, Rain Gutters
Parking Features Concrete, Electric Vehicle Charging Station(s), Oversized
Garage Spaces 2.0
Fence Full
Utilities Available Cable Available, Electricity Connected, Internet Access (Wired), Natural Gas Connected
Roof Type Composition
Total Parking Spaces 2
Garage No
Building
Lot Description Near Public Transit, Sprinklers In Front
Foundation Concrete Perimeter, Slab
Sewer Community Sewer
Water Public
Level or Stories Two
Structure Type Stucco
Schools
Elementary Schools Steck
Middle Schools Hill
High Schools George Washington
School District Denver 1
Others
Senior Community No
Ownership Corporation/Trust
Acceptable Financing 1031 Exchange, Cash, Conventional, FHA, Jumbo
Listing Terms 1031 Exchange, Cash, Conventional, FHA, Jumbo
Special Listing Condition None
Read Less Info
Want to know what your home might be worth? Contact us for a FREE valuation!

Our team is ready to help you sell your home for the highest possible price ASAP

© 2025 METROLIST, INC., DBA RECOLORADO® – All Rights Reserved
6455 S. Yosemite St., Suite 500 Greenwood Village, CO 80111 USA
Bought with RE/MAX Professionals
"My job is to find and attract mastery-based agents to the office, protect the culture, and make sure everyone is happy! "
8300 E Maplewood Drive Ste 100, Greenwood Village, Colorado, Other







