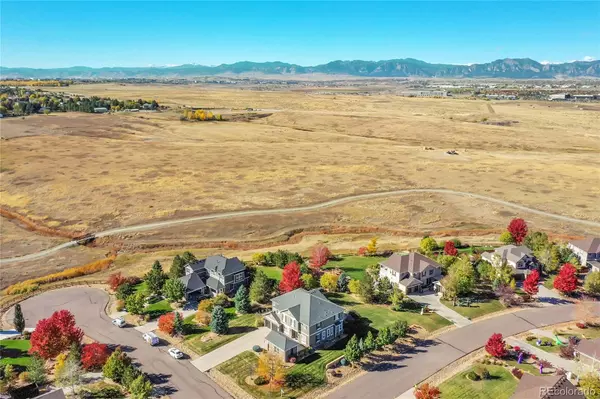$1,900,000
$1,850,000
2.7%For more information regarding the value of a property, please contact us for a free consultation.
5 Beds
5 Baths
5,200 SqFt
SOLD DATE : 02/19/2025
Key Details
Sold Price $1,900,000
Property Type Single Family Home
Sub Type Single Family Residence
Listing Status Sold
Purchase Type For Sale
Square Footage 5,200 sqft
Price per Sqft $365
Subdivision Wildgrass
MLS Listing ID 4193717
Sold Date 02/19/25
Style Contemporary
Bedrooms 5
Full Baths 4
Half Baths 1
Condo Fees $101
HOA Fees $101/mo
HOA Y/N Yes
Abv Grd Liv Area 3,628
Originating Board recolorado
Year Built 2006
Annual Tax Amount $13,544
Tax Year 2023
Lot Size 0.510 Acres
Acres 0.51
Property Sub-Type Single Family Residence
Property Description
Exquisite Home with Breathtaking Mountain Views in Wildgrass – A Must-See!
Located on a spacious .51-acre lot in the sought-after Wildgrass neighborhood, this impeccably maintained home offers luxury, comfort, and convenience in Broomfield. Situated on a peaceful cul-de-sac, the property is close to scenic trails and open spaces, with stunning mountain views.
Outdoor Living at Its Best:
The landscaped yard offers ideal spaces for entertaining and relaxation. Enjoy the expansive patio with a built-in grill, outdoor fireplace, and hot tub, all framed by panoramic mountain views. The in-ground dog fence is perfect for pet owners.
High-End Interior:
Step inside to an open floor plan with a fully remodeled kitchen featuring top-tier appliances, quartz countertops, an oversized island, and new cabinets. The great room's seamless flow makes entertaining easy, while additional rooms include a private office, living room, and dining room.
Luxurious Master Suite:
The upstairs primary suite features dual walk-in closets, a five-piece bath with radiant floor heating, a fireplace, and a private balcony with mountain views, offering a tranquil retreat.
Additional Upper-Level Features:
Three more bedrooms, two with a Jack-and-Jill bath and one with a private en suite, provide ample space. A loft and laundry room complete this level.
Entertainer's Basement:
The finished basement includes a media room, full wet bar, fifth bedroom, bathroom, and extra storage.
Garage & Community:
The three-car garage includes a Tesla charger. Wildgrass offers amenities like a park, pool, and scenic trails—this home offers more than just living, it's a lifestyle!
Location
State CO
County Broomfield
Zoning PUD
Rooms
Basement Bath/Stubbed, Finished, Full, Sump Pump
Interior
Interior Features Breakfast Nook, Built-in Features, Five Piece Bath, High Speed Internet, Jack & Jill Bathroom, Kitchen Island, Open Floorplan, Pantry, Primary Suite, Quartz Counters, Smoke Free, Walk-In Closet(s)
Heating Forced Air
Cooling Central Air
Flooring Tile, Wood
Fireplaces Number 3
Fireplaces Type Gas Log, Great Room, Outside, Primary Bedroom
Fireplace Y
Laundry In Unit
Exterior
Exterior Feature Balcony, Gas Grill, Private Yard
Parking Features 220 Volts, Electric Vehicle Charging Station(s), Floor Coating
Garage Spaces 3.0
Utilities Available Cable Available, Electricity Connected, Natural Gas Connected
View Mountain(s), Plains
Roof Type Architecural Shingle
Total Parking Spaces 3
Garage Yes
Building
Lot Description Cul-De-Sac, Irrigated, Landscaped, Level, Many Trees, Open Space, Sprinklers In Front, Sprinklers In Rear
Foundation Slab
Sewer Public Sewer
Water Public
Level or Stories Two
Structure Type Frame
Schools
Elementary Schools Aspen Creek K-8
Middle Schools Aspen Creek K-8
High Schools Broomfield
School District Boulder Valley Re 2
Others
Senior Community No
Ownership Individual
Acceptable Financing Cash, Conventional, Jumbo, VA Loan
Listing Terms Cash, Conventional, Jumbo, VA Loan
Special Listing Condition None
Pets Allowed Cats OK, Dogs OK
Read Less Info
Want to know what your home might be worth? Contact us for a FREE valuation!

Our team is ready to help you sell your home for the highest possible price ASAP

© 2025 METROLIST, INC., DBA RECOLORADO® – All Rights Reserved
6455 S. Yosemite St., Suite 500 Greenwood Village, CO 80111 USA
Bought with Homes for Colorado Lifestyle
"My job is to find and attract mastery-based agents to the office, protect the culture, and make sure everyone is happy! "
8300 E Maplewood Drive Ste 100, Greenwood Village, Colorado, Other







