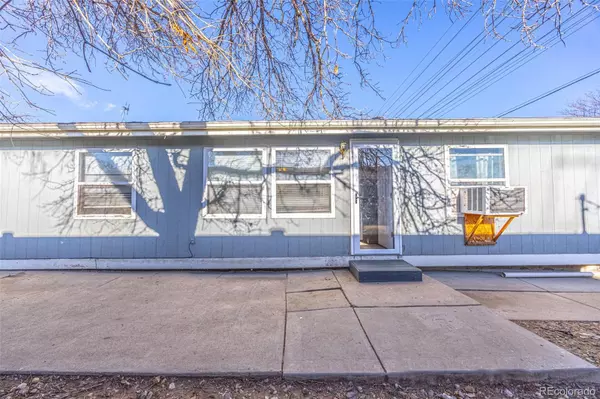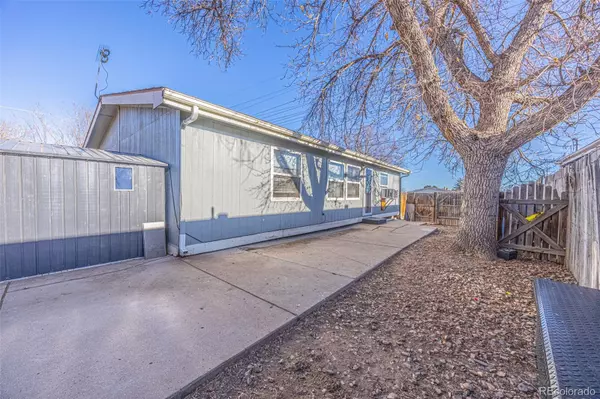$339,500
$330,000
2.9%For more information regarding the value of a property, please contact us for a free consultation.
3 Beds
2 Baths
1,120 SqFt
SOLD DATE : 02/07/2025
Key Details
Sold Price $339,500
Property Type Single Family Home
Sub Type Single Family Residence
Listing Status Sold
Purchase Type For Sale
Square Footage 1,120 sqft
Price per Sqft $303
Subdivision 1983 Rev Monticello 1971-A
MLS Listing ID 5850113
Sold Date 02/07/25
Bedrooms 3
Full Baths 2
HOA Y/N No
Abv Grd Liv Area 1,120
Originating Board recolorado
Year Built 1984
Annual Tax Amount $1,626
Tax Year 2023
Lot Size 5,227 Sqft
Acres 0.12
Property Sub-Type Single Family Residence
Property Description
Welcome to 9039 Orleans St., a cozy manufactured home nestled in the heart of Federal Heights. This property offers a unique blend of comfort and convenience, boasting a central location close to highways and shopping centers.
Featuring 3 bedrooms and 2 bathrooms, this home includes a spacious owner's suite complete with a private bathroom and large closet. The living room is expansive, providing ample space for relaxation and entertainment. The kitchen is a delight with modern stainless steel appliances and plenty of room to cook and dine.
While the home is in decent shape, it offers great potential for updates, making it an excellent opportunity for those looking to add personal touches. Priced competitively, this home represents a rare deal in the area.
Outside, enjoy the privacy of a fully fenced yard, perfect for gatherings and quiet evenings alike.
Don't miss out on this affordable opportunity to own a delightful home in a sought-after location!
Location
State CO
County Adams
Rooms
Main Level Bedrooms 3
Interior
Interior Features Breakfast Nook, Ceiling Fan(s), Eat-in Kitchen, No Stairs
Heating Forced Air
Cooling Other
Flooring Carpet, Tile
Fireplace Y
Appliance Dishwasher, Dryer, Microwave, Oven, Refrigerator, Washer
Exterior
Exterior Feature Dog Run, Private Yard, Rain Gutters
Fence Full
Utilities Available Electricity Available, Electricity Connected, Natural Gas Available, Natural Gas Connected
Roof Type Composition
Total Parking Spaces 2
Garage No
Building
Foundation Block
Sewer Public Sewer
Water Public
Level or Stories One
Structure Type Frame
Schools
Elementary Schools Rocky Mountain
Middle Schools Thornton
High Schools Northglenn
School District Adams 12 5 Star Schl
Others
Senior Community No
Ownership Individual
Acceptable Financing Cash, Conventional, FHA, VA Loan
Listing Terms Cash, Conventional, FHA, VA Loan
Special Listing Condition None
Read Less Info
Want to know what your home might be worth? Contact us for a FREE valuation!

Our team is ready to help you sell your home for the highest possible price ASAP

© 2025 METROLIST, INC., DBA RECOLORADO® – All Rights Reserved
6455 S. Yosemite St., Suite 500 Greenwood Village, CO 80111 USA
Bought with Brokers Guild Homes
"My job is to find and attract mastery-based agents to the office, protect the culture, and make sure everyone is happy! "
8300 E Maplewood Drive Ste 100, Greenwood Village, Colorado, Other







