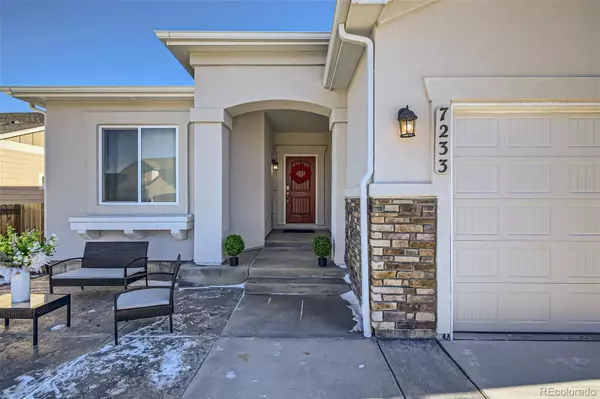$550,000
$550,000
For more information regarding the value of a property, please contact us for a free consultation.
4 Beds
3 Baths
2,831 SqFt
SOLD DATE : 01/31/2025
Key Details
Sold Price $550,000
Property Type Single Family Home
Sub Type Single Family Residence
Listing Status Sold
Purchase Type For Sale
Square Footage 2,831 sqft
Price per Sqft $194
Subdivision Hannah Ridge At Feathergrass
MLS Listing ID 3676791
Sold Date 01/31/25
Bedrooms 4
Full Baths 3
Condo Fees $147
HOA Fees $49/qua
HOA Y/N Yes
Abv Grd Liv Area 1,490
Originating Board recolorado
Year Built 2021
Annual Tax Amount $3,420
Tax Year 2023
Lot Size 5,662 Sqft
Acres 0.13
Property Sub-Type Single Family Residence
Property Description
Welcome Home! Enjoy the thoughtful upgrades this single-owner home offers. Purchased directly from the builder. This stunning ranch-style home features a finished basement and low-maintenance landscaping, making it the perfect blend of comfort and convenience. Enjoy peace of mind with a brand-new roof (2024), new fencing, and solar panels (owned) to save on utility costs! The primary suite is a true retreat, offering an adjoining bathroom with a large shower, dual vanity, and walk-in closet. The main level also includes a secondary bedroom, a full bathroom, and an oversized laundry room for easy day-to-day functionality. Both the front and back yards are designed for low maintenance, with oversized patios giving you more time to relax or explore the many beautiful places Colorado Springs has to offer. If you love grilling, you'll be thrilled with the backyard's natural gas hookup—say goodbye to propane tank hassles forever! Hot tub hookup available in the backyard as well. The professionally finished basement boasts high ceilings, two spacious bedrooms with walk-in closets, and a versatile great room with a coffee bar, The possibilities are endless! Whether you dream of a second living area, an entertainment space, a home theater, or a recreation zone, this space is ready to bring your vision to life. This home has it all—and more. You're going to love it here. Welcome to your new home!
Buyer/Buyer agent verify all information.
Location
State CO
County El Paso
Rooms
Basement Finished, Full
Main Level Bedrooms 2
Interior
Interior Features Kitchen Island, Quartz Counters, Smart Lights, Smoke Free, Hot Tub, Walk-In Closet(s), Wet Bar
Heating Forced Air, Natural Gas, Solar
Cooling Air Conditioning-Room
Flooring Carpet, Tile, Wood
Fireplace N
Appliance Convection Oven, Cooktop, Dishwasher, Disposal, Refrigerator, Water Softener
Exterior
Exterior Feature Gas Grill, Private Yard, Spa/Hot Tub
Garage Spaces 2.0
View Mountain(s)
Roof Type Composition
Total Parking Spaces 2
Garage Yes
Building
Foundation Concrete Perimeter, Structural
Sewer Public Sewer
Level or Stories One
Structure Type Frame
Schools
Elementary Schools Evans
Middle Schools Horizon
High Schools Sand Creek
School District District 49
Others
Senior Community No
Ownership Individual
Acceptable Financing Cash, Conventional, FHA, VA Loan
Listing Terms Cash, Conventional, FHA, VA Loan
Special Listing Condition None
Read Less Info
Want to know what your home might be worth? Contact us for a FREE valuation!

Our team is ready to help you sell your home for the highest possible price ASAP

© 2025 METROLIST, INC., DBA RECOLORADO® – All Rights Reserved
6455 S. Yosemite St., Suite 500 Greenwood Village, CO 80111 USA
Bought with Redfin Corporation
"My job is to find and attract mastery-based agents to the office, protect the culture, and make sure everyone is happy! "
8300 E Maplewood Drive Ste 100, Greenwood Village, Colorado, Other







