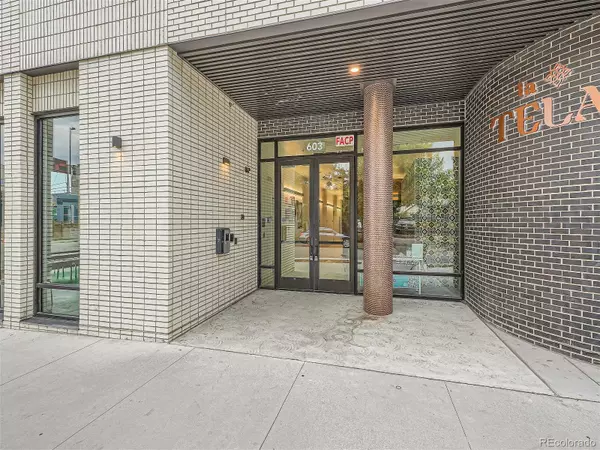$199,000
$199,000
For more information regarding the value of a property, please contact us for a free consultation.
2 Beds
1 Bath
653 SqFt
SOLD DATE : 01/29/2025
Key Details
Sold Price $199,000
Property Type Condo
Sub Type Condominium
Listing Status Sold
Purchase Type For Sale
Square Footage 653 sqft
Price per Sqft $304
Subdivision Lincoln Park
MLS Listing ID 7330526
Sold Date 01/29/25
Style Urban Contemporary
Bedrooms 2
Full Baths 1
Condo Fees $244
HOA Fees $244/mo
HOA Y/N Yes
Abv Grd Liv Area 653
Originating Board recolorado
Year Built 2020
Annual Tax Amount $636
Tax Year 2023
Property Sub-Type Condominium
Property Description
Step into the vibrant lifestyle of the Santa Fe Arts District with this stunning 2-bedroom, 1-bath Affordable Penthouse at La Tela Condominiums. Located in the heart of this trendy neighborhood, this condo offers breathtaking views of Denver, showcasing modern cabinetry, a fully equipped kitchen with stainless steel appliances. With an in-unit washer/dryer, ample storage, and space, this penthouse is designed for comfortable urban living. La Tela Condominiums provides secure indoor bike storage, LED lighting throughout, and on-site solar panels for added sustainability. The Santa Fe Arts District is known for its walkability, boasting galleries, restaurants, and a variety of shops just steps away.
This home is a part of the Elevation Community Land Trust (ECLT) Affordable Homeownership Program, offering a unique opportunity for qualified homebuyers. To ensure eligibility, interested parties must review the Program at the ECLT website and obtain a letter of qualification indicating compliance with FMR income limits before scheduling a showing or making an offer. Don't miss this chance to own a piece of the vibrant Santa Fe Arts District - inquire today and discover if you qualify for this exceptional opportunity!
In addition to the monthly HOA fee, there is a $100 monthly land lease fee.
Location
State CO
County Denver
Rooms
Main Level Bedrooms 2
Interior
Interior Features Built-in Features, Solid Surface Counters
Heating Electric
Cooling Central Air
Flooring Vinyl
Fireplace N
Appliance Dishwasher, Disposal, Microwave, Range, Refrigerator
Exterior
Utilities Available Cable Available, Electricity Connected, Internet Access (Wired)
Roof Type Unknown
Total Parking Spaces 1
Garage No
Building
Lot Description Corner Lot, Near Public Transit
Sewer Public Sewer
Water Public
Level or Stories One
Structure Type Brick,Frame
Schools
Elementary Schools Dora Moore
Middle Schools Kepner
High Schools West
School District Denver 1
Others
Senior Community No
Ownership Individual
Acceptable Financing Conventional
Listing Terms Conventional
Special Listing Condition Third Party Approval
Pets Allowed Yes
Read Less Info
Want to know what your home might be worth? Contact us for a FREE valuation!

Our team is ready to help you sell your home for the highest possible price ASAP

© 2025 METROLIST, INC., DBA RECOLORADO® – All Rights Reserved
6455 S. Yosemite St., Suite 500 Greenwood Village, CO 80111 USA
Bought with Keller Williams Realty Downtown LLC
"My job is to find and attract mastery-based agents to the office, protect the culture, and make sure everyone is happy! "
8300 E Maplewood Drive Ste 100, Greenwood Village, Colorado, Other







