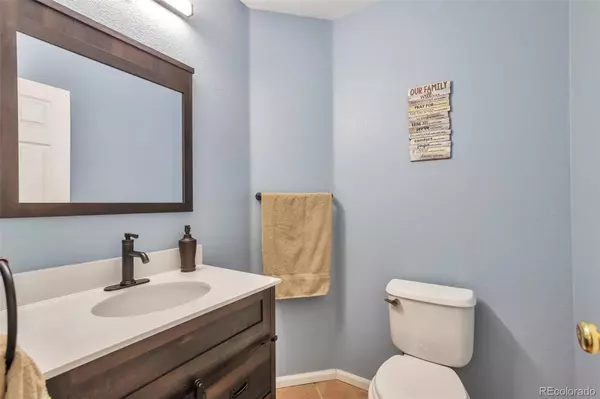$515,000
$519,500
0.9%For more information regarding the value of a property, please contact us for a free consultation.
5 Beds
4 Baths
2,550 SqFt
SOLD DATE : 10/30/2024
Key Details
Sold Price $515,000
Property Type Single Family Home
Sub Type Single Family Residence
Listing Status Sold
Purchase Type For Sale
Square Footage 2,550 sqft
Price per Sqft $201
Subdivision Platte River Ranch
MLS Listing ID 8436604
Sold Date 10/30/24
Bedrooms 5
Full Baths 2
Half Baths 1
Three Quarter Bath 1
HOA Y/N No
Abv Grd Liv Area 1,750
Originating Board recolorado
Year Built 2000
Annual Tax Amount $4,152
Tax Year 2023
Lot Size 4,791 Sqft
Acres 0.11
Property Description
A well-maintained home in the highly desirable Platte River Ranch subdivision in Brighton, CO. This fantastic two-story home has 2570 sq.ft. with 4 bedrooms upstairs and 2 full baths. Also has a bedroom and a 3/4 bath in the finished basement, allowing everyone their own space. Three of the bathrooms have been updated. Great open concept from the kitchen into the family room creating an open and inviting atmosphere where all can gather. Luxury vinyl flooring and upgraded lighting throughout the upper floors. Carpet in the downstairs bedroom. A new furnace, air conditioner and 50 gal. hot water heater were installed in 2020. There is also a whole house fan that can cool the house quickly. All the kitchen appliances stay including a brand-new induction cook top/ oven and the refrigerator in the basement. Washer/dryer excluded. Great backyard with a deck and has a nice open view out the back with no buildings or homes blocking your view. Nice sized 2-car garage with overhead storage and shelving for all those tools and "extras". Security cameras come with the house to give you that extra peace of mind. Approximately half of the neighborhood's boundaries border a lake, open spaces and City parks. Ken Mitchell Park, just 3 minutes away, has a beautiful lake, picnic area, playground and fishing pier. Highway 85 access makes this location ideal for commuting into Denver or heading to the airport. Don't let this one get away, come see it today! Sellers are very motivated so please bring all of your offers!!! Back on the market due to no fault of seller! Buyer backed out due to personal reasons! Inspection has been done!
Location
State CO
County Adams
Rooms
Basement Finished
Interior
Interior Features Ceiling Fan(s)
Heating Forced Air
Cooling Central Air
Flooring Carpet, Vinyl
Fireplace Y
Appliance Dishwasher, Disposal, Microwave, Refrigerator, Self Cleaning Oven
Exterior
Garage Concrete
Garage Spaces 2.0
Roof Type Composition
Total Parking Spaces 2
Garage Yes
Building
Sewer Public Sewer
Water Public
Level or Stories Two
Structure Type Frame
Schools
Elementary Schools Henderson
Middle Schools Roger Quist
High Schools Prairie View
School District School District 27-J
Others
Senior Community No
Ownership Individual
Acceptable Financing Cash, Conventional, FHA, USDA Loan, VA Loan
Listing Terms Cash, Conventional, FHA, USDA Loan, VA Loan
Special Listing Condition None
Read Less Info
Want to know what your home might be worth? Contact us for a FREE valuation!

Our team is ready to help you sell your home for the highest possible price ASAP

© 2024 METROLIST, INC., DBA RECOLORADO® – All Rights Reserved
6455 S. Yosemite St., Suite 500 Greenwood Village, CO 80111 USA
Bought with Coldwell Banker Realty-Boulder

"My job is to find and attract mastery-based agents to the office, protect the culture, and make sure everyone is happy! "
8300 E Maplewood Drive Ste 100, Greenwood Village, Colorado, Other







