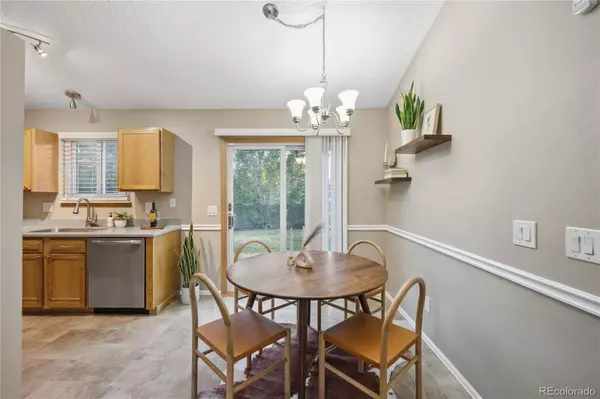$515,000
$525,000
1.9%For more information regarding the value of a property, please contact us for a free consultation.
3 Beds
2 Baths
1,745 SqFt
SOLD DATE : 08/19/2024
Key Details
Sold Price $515,000
Property Type Single Family Home
Sub Type Single Family Residence
Listing Status Sold
Purchase Type For Sale
Square Footage 1,745 sqft
Price per Sqft $295
Subdivision North Hills
MLS Listing ID 6295806
Sold Date 08/19/24
Bedrooms 3
Full Baths 1
Three Quarter Bath 1
HOA Y/N No
Abv Grd Liv Area 895
Originating Board recolorado
Year Built 1985
Annual Tax Amount $2,867
Tax Year 2023
Lot Size 8,712 Sqft
Acres 0.2
Property Description
Welcome to your new home in North Hills! This beautifully updated ranch-style residence offers 3 bedrooms and 2 bathrooms and is packed with desirable features.
As you step inside, you'll be greeted by a bright and welcoming living room with vaulted ceilings and plenty of natural light. The adjacent eat-in kitchen showcases natural oak cabinets, stainless steel appliances, and direct access to the expansive backyard.
The main floor includes two well-appointed bedrooms and an updated bathroom. Head down to the basement to discover a spacious second living room/recreation area, along with a private third bedroom and bathroom, providing plenty of flexibility. Ample storage space in the basement and throughout ensures everything has its place.
The backyard is an entertainer's dream, featuring a stamped concrete patio covered by a massive pergola and a large yard, perfect for relaxation and gatherings.
Modern smart home features include a Nest doorbell, driveway camera with light, thermostat, smart lock, and more. The home also boasts a FREE 4kW SOLAR system helping to reduce your energy bill with no lease and no loan to assume.
Conveniently located near grocery stores, public transportation, and the light rail station(1 mile away), this home offers easy access to downtown, the airport, shopping, dining, Liberty Hills Park, Union Pacific Trail, and major highways I-25 and I-76.
Meticulously maintained and move-in ready, this home is ready for you to make it your own. Welcome home! Buyer and buyers agent to verify any and all info. ***Property Qualifies for 0% Down with Preferred Lender*** Reach out for details.
Location
State CO
County Adams
Rooms
Basement Finished
Main Level Bedrooms 2
Interior
Interior Features Corian Counters, Eat-in Kitchen, High Ceilings, Smart Thermostat, Vaulted Ceiling(s), Walk-In Closet(s)
Heating Forced Air
Cooling Central Air
Flooring Carpet, Tile, Vinyl
Fireplace N
Appliance Dishwasher, Disposal, Freezer, Range
Laundry In Unit
Exterior
Exterior Feature Private Yard, Rain Gutters
Garage Spaces 2.0
Fence Partial
Roof Type Composition
Total Parking Spaces 2
Garage Yes
Building
Lot Description Landscaped, Near Public Transit, Sprinklers In Front, Sprinklers In Rear
Sewer Public Sewer
Water Public
Level or Stories One
Structure Type Frame
Schools
Elementary Schools York Int'L K-12
Middle Schools York Int'L K-12
High Schools York Int'L K-12
School District Mapleton R-1
Others
Senior Community No
Ownership Individual
Acceptable Financing Cash, Conventional, FHA, VA Loan
Listing Terms Cash, Conventional, FHA, VA Loan
Special Listing Condition None
Read Less Info
Want to know what your home might be worth? Contact us for a FREE valuation!

Our team is ready to help you sell your home for the highest possible price ASAP

© 2024 METROLIST, INC., DBA RECOLORADO® – All Rights Reserved
6455 S. Yosemite St., Suite 500 Greenwood Village, CO 80111 USA
Bought with 8z Real Estate

"My job is to find and attract mastery-based agents to the office, protect the culture, and make sure everyone is happy! "
8300 E Maplewood Drive Ste 100, Greenwood Village, Colorado, Other







