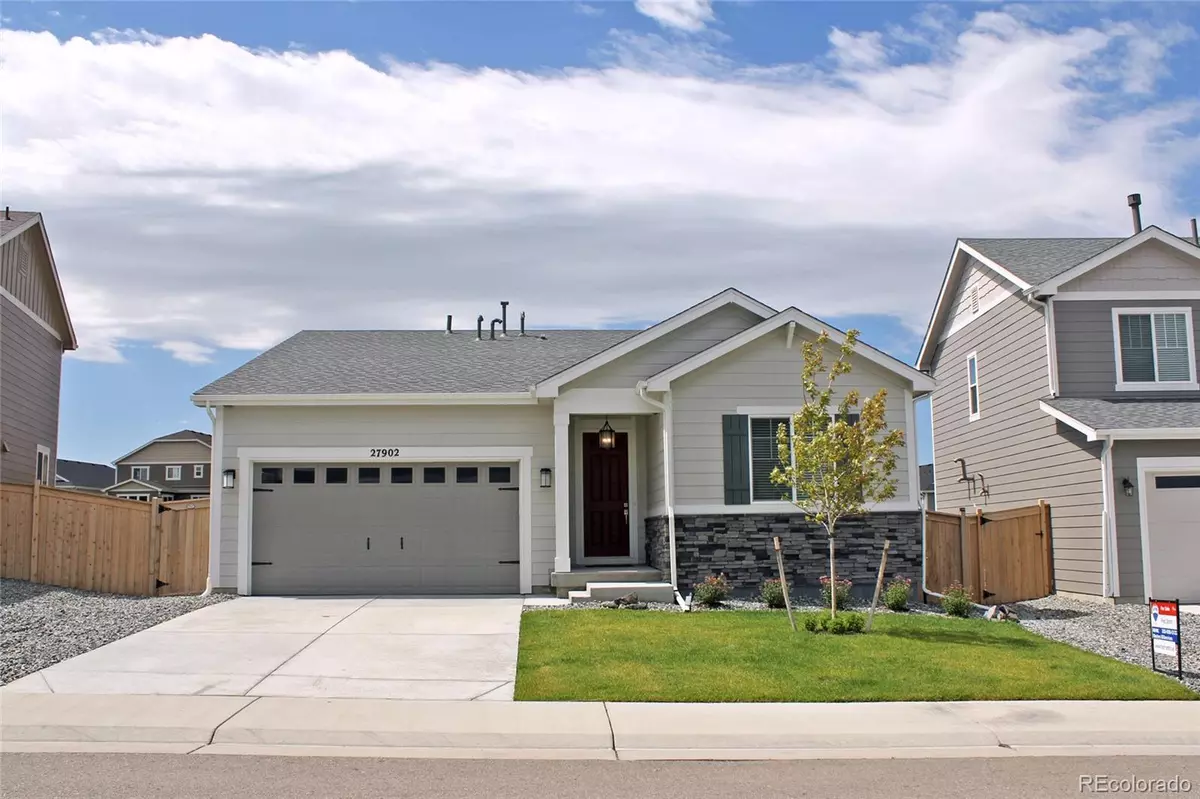$545,000
$545,000
For more information regarding the value of a property, please contact us for a free consultation.
3 Beds
2 Baths
1,740 SqFt
SOLD DATE : 03/18/2024
Key Details
Sold Price $545,000
Property Type Single Family Home
Sub Type Single Family Residence
Listing Status Sold
Purchase Type For Sale
Square Footage 1,740 sqft
Price per Sqft $313
Subdivision Sky Ranch
MLS Listing ID 8178414
Sold Date 03/18/24
Bedrooms 3
Full Baths 1
Three Quarter Bath 1
Condo Fees $50
HOA Fees $50/mo
HOA Y/N Yes
Abv Grd Liv Area 1,740
Originating Board recolorado
Year Built 2022
Annual Tax Amount $4,276
Tax Year 2022
Lot Size 7,405 Sqft
Acres 0.17
Property Description
This stunning home with 3 bedrooms and a large flex room has a wonderful location that backs to a greenbelt with mountain views! Step through the front door onto the luxury vinyl tile floors that extend throughout the home and relax in the beautiful living room prewired for surround sound with a gas fireplace with Graystone tile, Center-Meet sliding glass door, and remote controlled solar and roller shade. Share meals in the spacious dining area after cooking in the gorgeous kitchen with 42” premier cabinets with soft close drawers and hinges, Quartz counters, designer backsplash, Essa Touch20 faucet, and stainless-steel appliances including a gas range with a double oven and griddle. Escape to the lovely primary bedroom with crown molding, walk-in closet, and bath with double sinks and walk-in glass shower with a rain showerhead. All three bedrooms include room darkening honeycomb cellular up/down shades and ceiling fans. Large flex room with a chandelier too. You will love spending time on the extended covered back patio with a gas line for a grill overlooking the greenbelt, mountains, and spacious back yard with an 8’ x 10’ storage shed. Enjoy the wonderful community with a variety of amenities, including parks, playgrounds, community events, future clubhouse and pool, trails, and open space. Close to the Intermountain Health Aurora Crossroads Medical Campus coming in 2024.
Location
State CO
County Arapahoe
Rooms
Main Level Bedrooms 3
Interior
Interior Features Ceiling Fan(s), Eat-in Kitchen, High Ceilings, No Stairs, Open Floorplan, Pantry, Quartz Counters, Walk-In Closet(s), Wired for Data
Heating Forced Air
Cooling Central Air
Flooring Tile, Vinyl
Fireplaces Number 1
Fireplaces Type Gas, Living Room
Fireplace Y
Appliance Dishwasher, Double Oven, Microwave, Range, Refrigerator
Laundry In Unit
Exterior
Exterior Feature Gas Valve, Lighting
Garage Storage
Garage Spaces 2.0
Fence Full
Utilities Available Electricity Connected, Natural Gas Connected
View Mountain(s)
Roof Type Composition
Total Parking Spaces 2
Garage Yes
Building
Lot Description Greenbelt, Sprinklers In Front, Sprinklers In Rear
Sewer Public Sewer
Water Public
Level or Stories One
Structure Type Frame,Wood Siding
Schools
Elementary Schools Harmony Ridge P-8
Middle Schools Vista Peak
High Schools Vista Peak
School District Adams-Arapahoe 28J
Others
Senior Community No
Ownership Individual
Acceptable Financing Cash, Conventional, FHA, VA Loan
Listing Terms Cash, Conventional, FHA, VA Loan
Special Listing Condition None
Pets Description Cats OK, Dogs OK
Read Less Info
Want to know what your home might be worth? Contact us for a FREE valuation!

Our team is ready to help you sell your home for the highest possible price ASAP

© 2024 METROLIST, INC., DBA RECOLORADO® – All Rights Reserved
6455 S. Yosemite St., Suite 500 Greenwood Village, CO 80111 USA
Bought with Town And Country Realty Inc

"My job is to find and attract mastery-based agents to the office, protect the culture, and make sure everyone is happy! "
8300 E Maplewood Drive Ste 100, Greenwood Village, Colorado, Other







