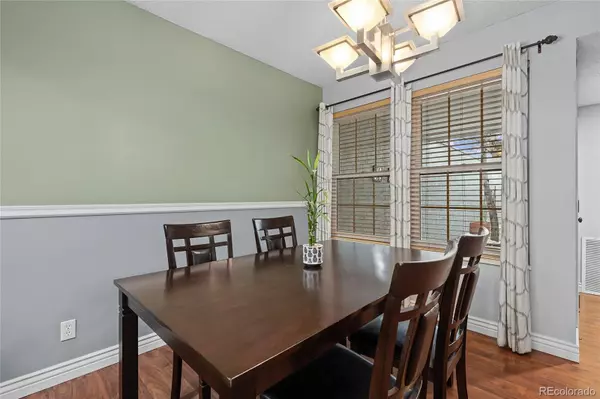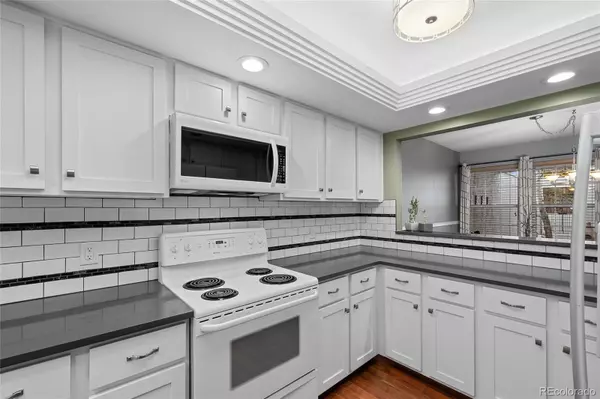$499,000
$499,000
For more information regarding the value of a property, please contact us for a free consultation.
3 Beds
3 Baths
2,203 SqFt
SOLD DATE : 07/07/2023
Key Details
Sold Price $499,000
Property Type Condo
Sub Type Condominium
Listing Status Sold
Purchase Type For Sale
Square Footage 2,203 sqft
Price per Sqft $226
Subdivision Park Of Woodstream
MLS Listing ID 2409692
Sold Date 07/07/23
Bedrooms 3
Full Baths 2
Three Quarter Bath 1
Condo Fees $445
HOA Fees $445/mo
HOA Y/N Yes
Abv Grd Liv Area 2,203
Originating Board recolorado
Year Built 1974
Annual Tax Amount $2,080
Tax Year 2021
Lot Size 2,178 Sqft
Acres 0.05
Property Description
You can stop the house hunt now because you just found THE ONE you’ve been searching for! This updated home has it all: gorgeous finishes, an open and functional floorplan, upgrades throughout and a private patio! Nestled on a quiet street in the Park of Woodstream Village Condos, you’ll love the prime location within the Denver metro coupled with the natural setting the neighborhood is known for. The kitchen boasts Corian countertops, subway tile backsplash, white shaker cabinets, and a new microwave and dishwasher. The living room is a gathering place for guests, featuring soaring two-story ceilings, a stunning wood burning fireplace, massive windows and skylight, and durable laminate floors that flow seamlessly throughout the main level. The spacious bedroom on the main floor is perfect for an at home office with a full size bathroom. Upstairs, the expansive primary suite offers large windows and an en-suite bathroom with double vanities, quartz countertops, and a walk-in shower with designer tile surround and stone flooring. Enjoy the laundry room and an additional bedroom on the second story accompanied by a full bathroom with hex tile. The two car attached garage is wired for charging an electric vehicle. New sewer line and newer roof! Relax outdoors on one of the TWO gated patios surrounded by aspen trees. The neighborhood park offers a pool, clubhouse and tennis courts. This home is conveniently located to countless shopping & dining options, Highline Canal, Cherry Creek Trail, Babi Yar Park, I-25, and just 25 minutes to DIA & Downtown Denver. You will not want to miss the opportunity to see this one - call for your private showing today!
Location
State CO
County Denver
Zoning R-2
Rooms
Main Level Bedrooms 1
Interior
Interior Features Ceiling Fan(s), Corian Counters, Eat-in Kitchen, High Ceilings, Smart Thermostat
Heating Forced Air
Cooling Central Air
Flooring Laminate, Tile
Fireplaces Number 1
Fireplaces Type Living Room, Wood Burning
Fireplace Y
Appliance Dishwasher, Dryer, Microwave, Oven, Refrigerator, Washer
Exterior
Garage Spaces 2.0
Roof Type Other
Total Parking Spaces 2
Garage Yes
Building
Sewer Public Sewer
Water Public
Level or Stories Two
Structure Type Frame
Schools
Elementary Schools Joe Shoemaker
Middle Schools Hamilton
High Schools Thomas Jefferson
School District Denver 1
Others
Senior Community No
Ownership Individual
Acceptable Financing 1031 Exchange, Cash, Conventional, FHA, VA Loan
Listing Terms 1031 Exchange, Cash, Conventional, FHA, VA Loan
Special Listing Condition None
Read Less Info
Want to know what your home might be worth? Contact us for a FREE valuation!

Our team is ready to help you sell your home for the highest possible price ASAP

© 2024 METROLIST, INC., DBA RECOLORADO® – All Rights Reserved
6455 S. Yosemite St., Suite 500 Greenwood Village, CO 80111 USA
Bought with Keller Williams Realty Success

"My job is to find and attract mastery-based agents to the office, protect the culture, and make sure everyone is happy! "
8300 E Maplewood Drive Ste 100, Greenwood Village, Colorado, Other







