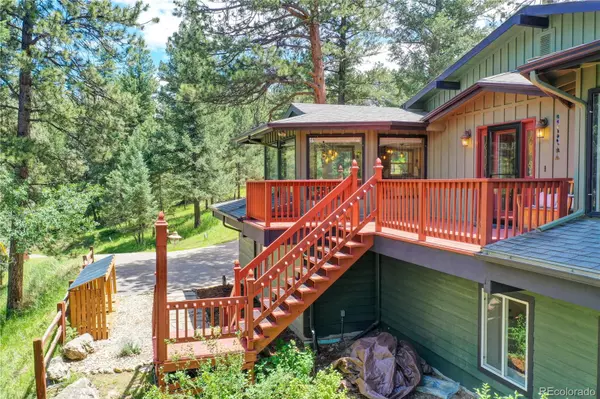$900,000
$920,000
2.2%For more information regarding the value of a property, please contact us for a free consultation.
4 Beds
2 Baths
3,045 SqFt
SOLD DATE : 08/12/2022
Key Details
Sold Price $900,000
Property Type Single Family Home
Sub Type Single Family Residence
Listing Status Sold
Purchase Type For Sale
Square Footage 3,045 sqft
Price per Sqft $295
Subdivision Camel Heights
MLS Listing ID 7671324
Sold Date 08/12/22
Style Mountain Contemporary
Bedrooms 4
Full Baths 2
HOA Y/N No
Abv Grd Liv Area 2,057
Originating Board recolorado
Year Built 1955
Annual Tax Amount $3,534
Tax Year 2020
Acres 0.29
Property Description
This very charming, updated main level living home with lovely views is within walking distance of Evergreen Lake and downtown, and backs up to public land. Hike from your backyard, relax on the front deck with mountain sunset views, or enjoy your morning coffee on the lovely sunny patio in the fenced back yard. You will love the brand new wonderful sliding wall of glass doors that opens up the family room to the back patio and yard too. The inviting home has many features and options for making this perfect for your lifestyle: 4 bedrooms, office, family room, and several flex spaces. High speed internet means you can work from home. The granite and stainless kitchen has hickory cabinets, 2 pantries and dual fuel stove, and is open to dining with views. The large, cozy great room features a fabulous fireplace and hearth made with native rock collected from the property, and beautiful pine flooring. Open to the great room is a lovely sitting/dining/office bonus room with floor to ceiling windows. The home features darling updated bathrooms too. The primary suite is on the main floor with classic built-in closets and drawers and it's own deck. You have true main level living with the primary and 2 more bedrooms on main floor, with additional family room, office/study and lovely sunny flex space too. Downstairs find the newer garage with ample storage, 4th bedroom and the large laundry room with plenty of room for craft or workshop space. As you enter from the garage you will find the newly renovated mudroom area, also perfect for workout area. The backyard is beautiful with tiered garden areas, pagoda for your grill or reading, and well-fenced garden area. The home has a paved driveway, public utilities and high speed internet. This is a beautifully updated classic mountain home on public open space and just one mile from downtown Evergreen.
Location
State CO
County Jefferson
Zoning MR-1
Rooms
Main Level Bedrooms 3
Interior
Interior Features Central Vacuum, Granite Counters, High Speed Internet, Pantry
Heating Forced Air, Natural Gas
Cooling Other
Flooring Carpet, Laminate, Wood
Fireplaces Number 1
Fireplaces Type Great Room, Wood Burning
Fireplace Y
Appliance Convection Oven, Dishwasher, Disposal, Dryer, Oven, Range, Refrigerator, Sump Pump, Washer
Exterior
Exterior Feature Private Yard
Garage Asphalt, Dry Walled, Oversized
Garage Spaces 1.0
Fence Partial
Utilities Available Natural Gas Connected
Roof Type Composition
Total Parking Spaces 3
Garage Yes
Building
Lot Description Borders Public Land, Foothills, Rolling Slope
Sewer Public Sewer
Water Public
Level or Stories Two
Structure Type Frame, Wood Siding
Schools
Elementary Schools Wilmot
Middle Schools Evergreen
High Schools Evergreen
School District Jefferson County R-1
Others
Senior Community No
Ownership Individual
Acceptable Financing Cash, Conventional, Jumbo
Listing Terms Cash, Conventional, Jumbo
Special Listing Condition None
Read Less Info
Want to know what your home might be worth? Contact us for a FREE valuation!

Our team is ready to help you sell your home for the highest possible price ASAP

© 2024 METROLIST, INC., DBA RECOLORADO® – All Rights Reserved
6455 S. Yosemite St., Suite 500 Greenwood Village, CO 80111 USA
Bought with HomeSmart Realty

"My job is to find and attract mastery-based agents to the office, protect the culture, and make sure everyone is happy! "
8300 E Maplewood Drive Ste 100, Greenwood Village, Colorado, Other







