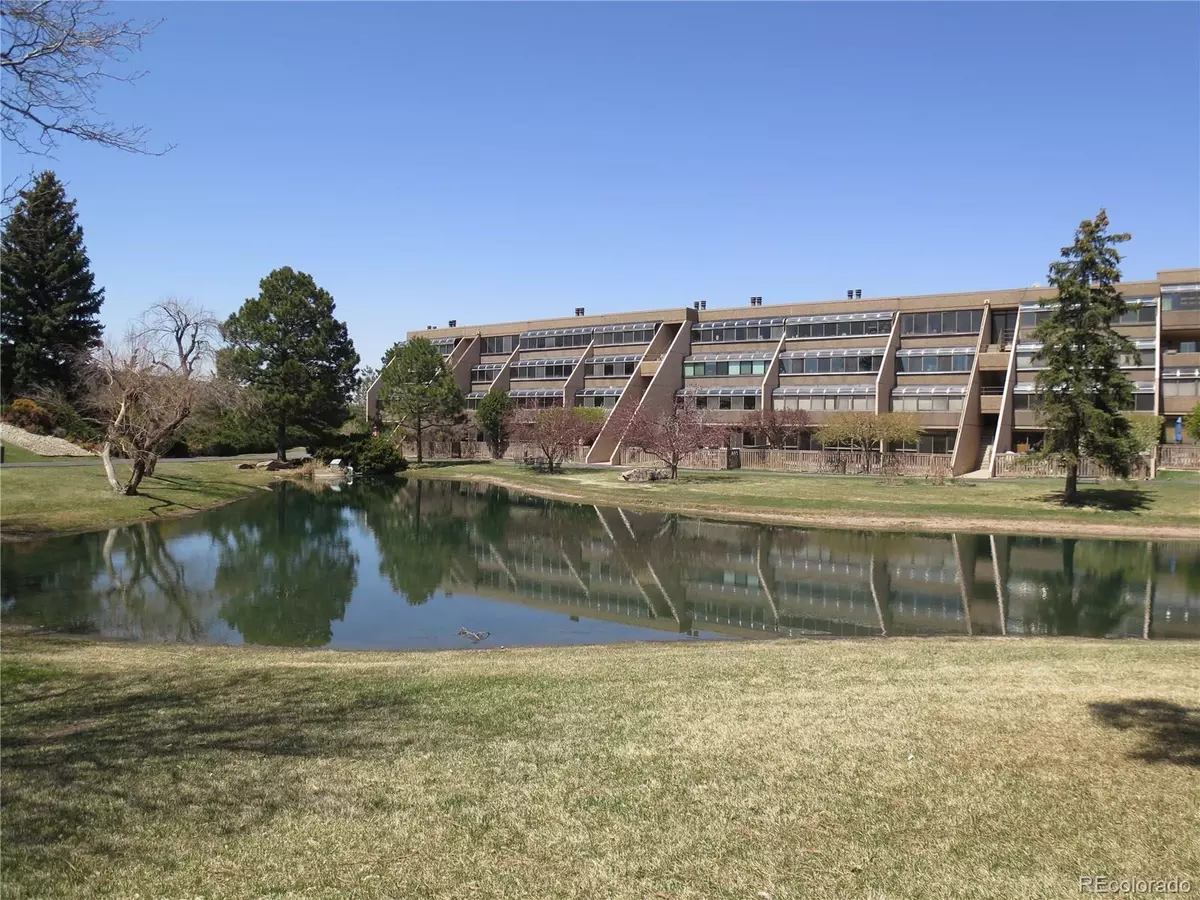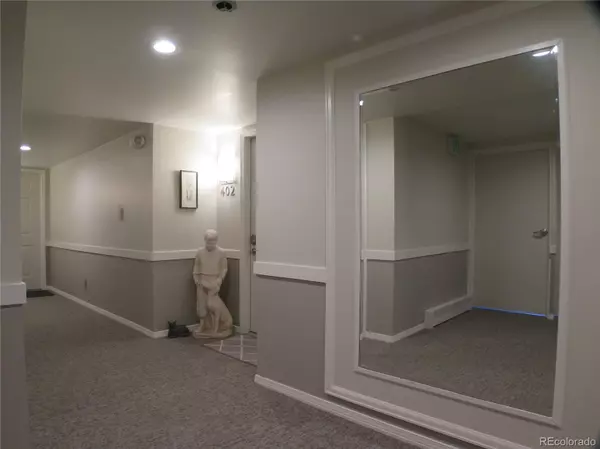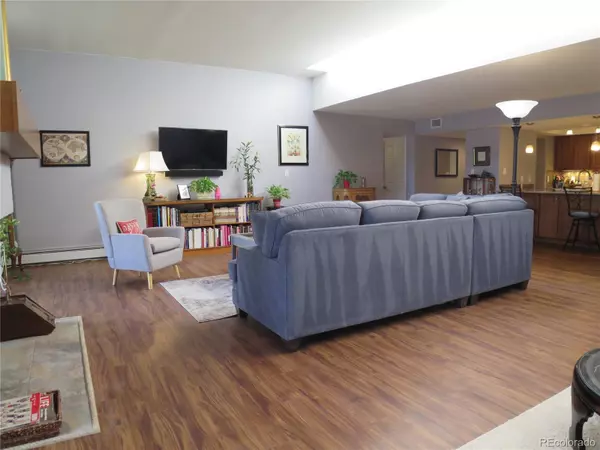$482,000
$483,000
0.2%For more information regarding the value of a property, please contact us for a free consultation.
2 Beds
2 Baths
2,430 SqFt
SOLD DATE : 06/01/2022
Key Details
Sold Price $482,000
Property Type Condo
Sub Type Condominium
Listing Status Sold
Purchase Type For Sale
Square Footage 2,430 sqft
Price per Sqft $198
Subdivision Promontory
MLS Listing ID 8542674
Sold Date 06/01/22
Style Contemporary
Bedrooms 2
Full Baths 2
Condo Fees $693
HOA Fees $693/mo
HOA Y/N Yes
Abv Grd Liv Area 2,430
Originating Board recolorado
Year Built 1979
Annual Tax Amount $2,199
Tax Year 2021
Property Description
Wow! Penthouse condo in elegant, secure, resort style community! Overlooks pond and parklike grounds! Totally updated with meticulous attention to detail and quality! This home has every upgrade imaginable and shows like a builder model! Special features include: Reconfigured and remodeled kitchen! Breathtaking great room w/full width skylight-roof windows, dual patio doorwall and retro wood burning fireplace! Luxurious primary suite w/custom 5 piece bath and walk in closet! Spacious 2nd bedroom/office with hide-a-way Murphy bed! Enclosed lanai/sunrooms usable nearly all year. Large in-unit laundry room w/utility sink! Incredible list of extras, including: attractive and durable laminate flooring, slab granite counters, glass tile backsplash, stainless steel Kitchen Aid appliances, brushed nickel electrical fixtures, rocker light switches, stainless steel plumbing fixtures, loads of storage! Desirable hot water heat, supplied by HOA: A premium system that provides consistent heat and is healthful (does not dry out air or spread dust)! Refrigerated air conditioning for summertime comfort! Big utility closet w/electric power directly across the hall! 2 underground parking spaces (one w/cowboy storage unit) directly across from elevator! Owners of this unit pay the lowest HOA dues in the community! Remarkable location that's close to everything: DTC, Cherry Creek, downtown, Park Meadows, etc. Easy access to highways, bus, light rail, DIA +++! ************************************************************************************************************************************************** SQUARE FOOTAGE MEASUREMENTS ARE FROM 2019 APPRAISAL: Main living area 1854 square feet +576 square feet in enclosed lanais (not linked to unit's HVAC systems) equal 2430 usable square feet.
Location
State CO
County Denver
Zoning PUD
Rooms
Main Level Bedrooms 2
Interior
Interior Features Ceiling Fan(s), Five Piece Bath, Granite Counters, High Ceilings, Open Floorplan, Primary Suite, Utility Sink, Vaulted Ceiling(s), Walk-In Closet(s)
Heating Baseboard, Hot Water
Cooling Central Air
Flooring Carpet, Laminate
Fireplaces Number 1
Fireplaces Type Great Room, Wood Burning
Fireplace Y
Appliance Dishwasher, Disposal, Microwave, Oven
Laundry In Unit
Exterior
Parking Features Heated Garage, Storage, Underground
Garage Spaces 2.0
Pool Outdoor Pool
Utilities Available Cable Available, Electricity Connected
Waterfront Description Pond
View City, Mountain(s), Water
Roof Type Unknown
Total Parking Spaces 2
Garage No
Building
Lot Description Greenbelt, Landscaped, Near Public Transit, Open Space
Sewer Public Sewer
Water Private
Level or Stories One
Structure Type Concrete
Schools
Elementary Schools Southmoor
Middle Schools Hamilton
High Schools Thomas Jefferson
School District Denver 1
Others
Senior Community No
Ownership Individual
Acceptable Financing Cash, Conventional, FHA, VA Loan
Listing Terms Cash, Conventional, FHA, VA Loan
Special Listing Condition None
Pets Allowed Yes
Read Less Info
Want to know what your home might be worth? Contact us for a FREE valuation!

Our team is ready to help you sell your home for the highest possible price ASAP

© 2025 METROLIST, INC., DBA RECOLORADO® – All Rights Reserved
6455 S. Yosemite St., Suite 500 Greenwood Village, CO 80111 USA
Bought with NON MLS PARTICIPANT
"My job is to find and attract mastery-based agents to the office, protect the culture, and make sure everyone is happy! "
8300 E Maplewood Drive Ste 100, Greenwood Village, Colorado, Other







