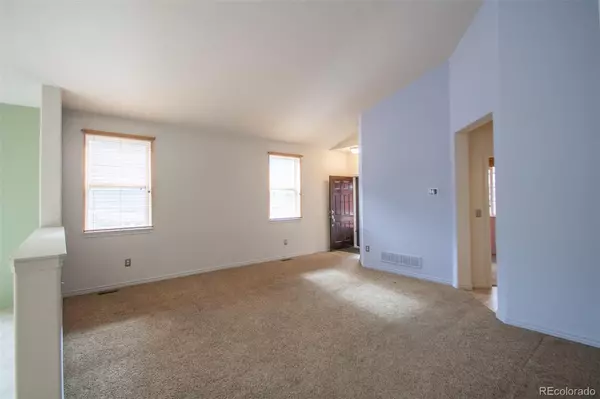
3 Beds
3 Baths
3,066 SqFt
3 Beds
3 Baths
3,066 SqFt
Open House
Sat Dec 27, 11:00pm - 3:00pm
Sun Dec 28, 11:00am - 3:00pm
Sat Jan 03, 11:00am - 3:00pm
Sun Jan 04, 11:00am - 3:00pm
Key Details
Property Type Single Family Home
Sub Type Single Family Residence
Listing Status Active
Purchase Type For Sale
Square Footage 3,066 sqft
Price per Sqft $163
Subdivision Sugar Creek
MLS Listing ID 3198454
Bedrooms 3
Full Baths 1
Three Quarter Bath 2
Condo Fees $150
HOA Fees $150/qua
HOA Y/N Yes
Abv Grd Liv Area 1,538
Year Built 2005
Annual Tax Amount $3,035
Tax Year 2024
Lot Size 5,662 Sqft
Acres 0.13
Property Sub-Type Single Family Residence
Source recolorado
Property Description
The main floor includes 3 bedrooms and 2 bathrooms, vaulted ceilings, an open concept layout, and abundant natural light. The spacious kitchen and dining area offer an island, pantry, and all kitchen appliances are included. The primary suite features a vaulted ceiling, bathroom ensuite with large shower and walk in closet; the secondary bedrooms are roomy with large closets.
The fully finished basement provides an enormous rec room—perfect for entertainment, hobbies, or additional living space—and includes a convenient 3/4 bathroom. The 2 car garage offers storage shelves and an exterior door to the back yard. This home offers comfort, space, and outdoor beauty in one complete package!! HVAC system w/ smart thermostat and water heather are approx 1 year old.
Located in a quiet established neighborhood, near parks, schools, restauraunts, shopping, and other amenities. Near I-76, Hwy 7and Hwy 85 and E-470, with a 20 min drive to DIA and 25 min drive to downtown Denver.
Location
State CO
County Adams
Rooms
Basement Daylight, Finished, Full
Main Level Bedrooms 3
Interior
Interior Features Eat-in Kitchen, High Ceilings, Kitchen Island, Laminate Counters, Open Floorplan, Pantry, Primary Suite, Smoke Free, Vaulted Ceiling(s), Walk-In Closet(s)
Heating Forced Air
Cooling Central Air
Flooring Carpet, Linoleum
Fireplace N
Appliance Dishwasher, Disposal, Gas Water Heater, Microwave, Oven, Range, Refrigerator
Exterior
Exterior Feature Garden, Private Yard, Rain Gutters
Parking Features Concrete, Exterior Access Door
Garage Spaces 2.0
Fence Partial
Utilities Available Electricity Connected, Natural Gas Connected
Roof Type Composition
Total Parking Spaces 2
Garage Yes
Building
Lot Description Landscaped, Sprinklers In Front, Sprinklers In Rear
Foundation Concrete Perimeter, Slab
Sewer Public Sewer
Water Public
Level or Stories One
Structure Type Frame,Stucco,Wood Siding
Schools
Elementary Schools Mary E Pennock
Middle Schools Vikan
High Schools Brighton
School District School District 27-J
Others
Senior Community No
Ownership Estate
Acceptable Financing 1031 Exchange, Cash, Conventional, FHA
Listing Terms 1031 Exchange, Cash, Conventional, FHA
Special Listing Condition None

6455 S. Yosemite St., Suite 500 Greenwood Village, CO 80111 USA

"My job is to find and attract mastery-based agents to the office, protect the culture, and make sure everyone is happy! "
8300 E Maplewood Drive Ste 100, Greenwood Village, Colorado, Other







