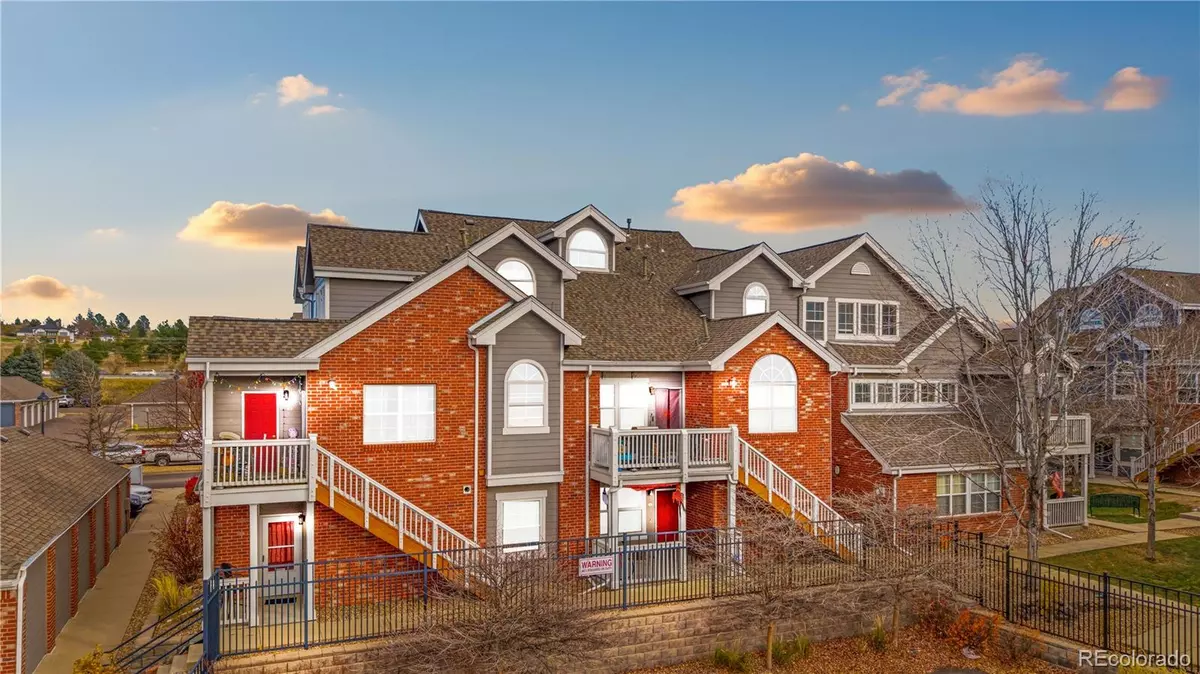
2 Beds
2 Baths
956 SqFt
2 Beds
2 Baths
956 SqFt
Key Details
Property Type Condo
Sub Type Condominium
Listing Status Active
Purchase Type For Sale
Square Footage 956 sqft
Price per Sqft $329
Subdivision Colony At Cherry Creek
MLS Listing ID 3059969
Bedrooms 2
Full Baths 2
Condo Fees $285
HOA Fees $285/mo
HOA Y/N Yes
Abv Grd Liv Area 956
Year Built 2004
Annual Tax Amount $1,958
Tax Year 2024
Property Sub-Type Condominium
Source recolorado
Property Description
Enjoy the perks of a thoughtfully managed HOA that covers the pool, clubhouse, exterior maintenance, sewer, snow removal, trash and water—making for a truly low-maintenance lifestyle.
Live minutes from top-rated Cherry Creek Schools: Red Hawk Ridge Elementary, Liberty Middle, and Grandview High, perfect for families and future resale value. Enjoy quick access to shopping, dining, parks, trails, and Cherry Creek State Park for recreation. Commuters love the proximity to major roads, downtown Denver, and Tech Center employment hubs.
This affordable price point delivers quality and convenience with a detached garage, covered porch, and easy access to neighborhood amenities. The HOA allows pets, so bring your furry friends! Don't miss the opportunity to own this move-in ready home in a vibrant, friendly community. Schedule your private tour today—this one won't last!
Location
State CO
County Arapahoe
Zoning AMU
Rooms
Main Level Bedrooms 2
Interior
Heating Forced Air
Cooling None
Fireplace N
Appliance Dishwasher, Disposal, Dryer, Microwave, Oven, Refrigerator, Washer
Exterior
Pool Outdoor Pool
Utilities Available Electricity Connected, Natural Gas Connected, Phone Available
View Water
Roof Type Composition
Total Parking Spaces 2
Garage No
Building
Lot Description Corner Lot
Foundation Concrete Perimeter
Sewer Community Sewer
Water Public
Level or Stories One
Structure Type Brick,Concrete,Frame,Wood Siding
Schools
Elementary Schools Red Hawk Ridge
Middle Schools Liberty
High Schools Grandview
School District Cherry Creek 5
Others
Senior Community No
Ownership Corporation/Trust
Acceptable Financing 1031 Exchange, Cash, Conventional, FHA, VA Loan
Listing Terms 1031 Exchange, Cash, Conventional, FHA, VA Loan
Special Listing Condition None
Pets Allowed Cats OK, Dogs OK
Virtual Tour https://www.zillow.com/view-imx/219b34a6-a409-4ed7-820e-46df12c645df?setAttribution=mls&wl=true&initialViewType=pano

6455 S. Yosemite St., Suite 500 Greenwood Village, CO 80111 USA

"My job is to find and attract mastery-based agents to the office, protect the culture, and make sure everyone is happy! "
8300 E Maplewood Drive Ste 100, Greenwood Village, Colorado, Other







