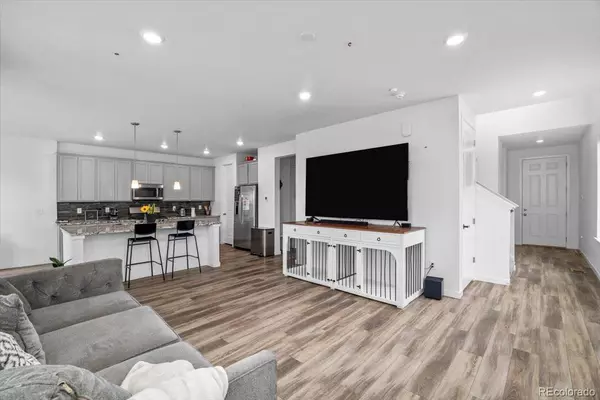
3 Beds
3 Baths
3,213 SqFt
3 Beds
3 Baths
3,213 SqFt
Key Details
Property Type Single Family Home
Sub Type Single Family Residence
Listing Status Active
Purchase Type For Sale
Square Footage 3,213 sqft
Price per Sqft $163
Subdivision Buffalo Highlands
MLS Listing ID 6679287
Bedrooms 3
Full Baths 2
Half Baths 1
Condo Fees $225
HOA Fees $225/qua
HOA Y/N Yes
Abv Grd Liv Area 2,282
Year Built 2022
Annual Tax Amount $6,170
Tax Year 2024
Lot Size 3,967 Sqft
Acres 0.09
Property Sub-Type Single Family Residence
Source recolorado
Property Description
Step inside to an inviting open-concept kitchen, perfect for entertaining. The oversized island is the centerpiece, offering plenty of prep space and room for gathering. From the kitchen, enjoy easy flow into the living and dining areas.
The unfinished basement comes with rough-in plumbing, giving you the opportunity to expand and customize to fit your needs in the future.
Upstairs, you'll find three generously sized bedrooms, each with its own walk-in closet. The primary suite and additional bedrooms are complemented by two full baths and a versatile loft area—ideal for a home office, playroom, or lounge.
This home also comes with leased solar panels, helping to keep utility costs down while supporting energy efficiency.
As an added bonus, $5,000 incentive with preferred lender, giving you more flexibility to lower your closing costs or interest rate.
Location
State CO
County Adams
Rooms
Basement Interior Entry, Sump Pump, Unfinished
Interior
Interior Features Granite Counters, Kitchen Island, Pantry, Primary Suite, Walk-In Closet(s)
Heating Forced Air
Cooling Central Air
Flooring Carpet, Vinyl
Fireplace N
Appliance Dishwasher, Microwave, Range, Refrigerator
Exterior
Exterior Feature Private Yard
Parking Features Concrete
Garage Spaces 2.0
Roof Type Composition,Unknown
Total Parking Spaces 2
Garage Yes
Building
Lot Description Corner Lot
Sewer Public Sewer
Water Public
Level or Stories Two
Structure Type Frame
Schools
Elementary Schools Southlawn
Middle Schools Otho Stuart
High Schools Prairie View
School District School District 27-J
Others
Senior Community No
Ownership Individual
Acceptable Financing Cash, Conventional, FHA, VA Loan
Listing Terms Cash, Conventional, FHA, VA Loan
Special Listing Condition None

6455 S. Yosemite St., Suite 500 Greenwood Village, CO 80111 USA

"My job is to find and attract mastery-based agents to the office, protect the culture, and make sure everyone is happy! "
8300 E Maplewood Drive Ste 100, Greenwood Village, Colorado, Other







