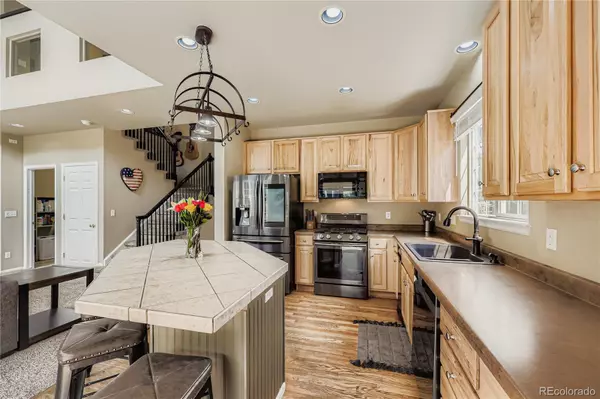4 Beds
4 Baths
2,904 SqFt
4 Beds
4 Baths
2,904 SqFt
Key Details
Property Type Single Family Home
Sub Type Single Family Residence
Listing Status Active
Purchase Type For Sale
Square Footage 2,904 sqft
Price per Sqft $232
Subdivision The Meadows
MLS Listing ID 3152901
Style Traditional
Bedrooms 4
Full Baths 2
Half Baths 1
Three Quarter Bath 1
Condo Fees $272
HOA Fees $272/qua
HOA Y/N Yes
Abv Grd Liv Area 2,194
Year Built 2004
Annual Tax Amount $4,427
Tax Year 2024
Lot Size 6,011 Sqft
Acres 0.14
Property Sub-Type Single Family Residence
Source recolorado
Property Description
Situated just steps from scenic trails, this home offers easy access to Butterfield Park, Native Legend Open Space, Meadow View Elementary, Paintbrush Park, and The Grange Clubhouse and Pools to name a few.
The main level offers an open-concept kitchen and living area with a gas fireplace, kitchen island, pantry, ample cabinet and counter space, and all appliances included. You'll also find tall ceilings and an oversized formal dining room with space for a large table and additional seating area, and a double sided staircase.
Upstairs, the expansive primary suite includes dual walk-in closets and a 5-piece en suite bath with dual sinks, soaking tub, and walk-in shower. Three additional bedrooms share a full bath with a tub/shower combo. Connecting two of the upstairs bedrooms is a unique hidden passageway that leads to a small loft area—accessed by lifting a bookshelf in one room or opening a secret door in another. It's a delightful space for imaginative play or creative use.
The basement includes a finished bathroom with walk-in shower, and the remaining space is already framed, offering easy potential for future finishing.
The backyard features a spacious deck ideal for entertaining and a sizable lawn perfect for recreation, gardening, or pets.
Don't miss your opportunity to secure this beautiful home in a sought-after location.
Location
State CO
County Douglas
Rooms
Basement Crawl Space, Partial, Sump Pump
Interior
Interior Features Ceiling Fan(s), Eat-in Kitchen, Five Piece Bath, High Ceilings, Kitchen Island, Open Floorplan, Pantry, Primary Suite, Radon Mitigation System, Tile Counters, Walk-In Closet(s)
Heating Forced Air
Cooling Central Air
Flooring Carpet, Laminate, Wood
Fireplaces Number 1
Fireplaces Type Gas, Living Room
Equipment Satellite Dish
Fireplace Y
Appliance Dishwasher, Disposal, Dryer, Gas Water Heater, Humidifier, Microwave, Oven, Range, Refrigerator, Sump Pump, Trash Compactor, Washer
Laundry In Unit
Exterior
Exterior Feature Private Yard
Parking Features Exterior Access Door, Oversized, Tandem
Garage Spaces 3.0
Fence Full
Roof Type Composition
Total Parking Spaces 3
Garage Yes
Building
Lot Description Landscaped, Sprinklers In Front, Sprinklers In Rear
Foundation Concrete Perimeter
Sewer Public Sewer
Water Public
Level or Stories Two
Structure Type Cement Siding,Stucco
Schools
Elementary Schools Meadow View
Middle Schools Castle Rock
High Schools Castle View
School District Douglas Re-1
Others
Senior Community No
Ownership Individual
Acceptable Financing Cash, Conventional, FHA, VA Loan
Listing Terms Cash, Conventional, FHA, VA Loan
Special Listing Condition None
Virtual Tour https://www.zillow.com/view-imx/fa75a3d8-f1c9-4cec-99df-dc78b534c3cd?setAttribution=mls&wl=true&initialViewType=pano

6455 S. Yosemite St., Suite 500 Greenwood Village, CO 80111 USA
"My job is to find and attract mastery-based agents to the office, protect the culture, and make sure everyone is happy! "
8300 E Maplewood Drive Ste 100, Greenwood Village, Colorado, Other







