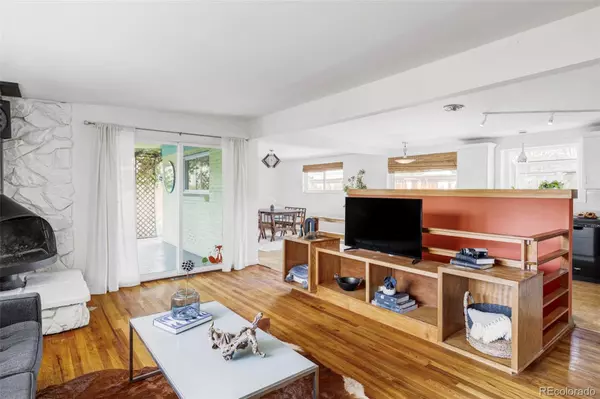
5 Beds
2 Baths
2,438 SqFt
5 Beds
2 Baths
2,438 SqFt
Key Details
Property Type Single Family Home
Sub Type Single Family Residence
Listing Status Active Under Contract
Purchase Type For Sale
Square Footage 2,438 sqft
Price per Sqft $232
Subdivision Greenbrier-Cloverdale
MLS Listing ID 8670535
Style Mid-Century Modern
Bedrooms 5
Full Baths 1
Three Quarter Bath 1
HOA Y/N No
Abv Grd Liv Area 1,320
Year Built 1955
Annual Tax Amount $2,837
Tax Year 2024
Lot Size 6,490 Sqft
Acres 0.15
Property Sub-Type Single Family Residence
Source recolorado
Property Description
Mid-century charm meets modern comfort in this beautifully maintained Lasley residence, where timeless design blends seamlessly with thoughtful updates. Clerestory and picture windows flood the interiors with natural light, creating a vibrant connection to the outdoors. Anchored by a striking original fireplace, the open-concept living and dining areas effortlessly extend into the kitchen featuring grey cabinetry and a stylish tiled backsplash. A private primary suite with a large walk-in closet provides a serene retreat, while the finished basement — with its own bar — expands the possibilities for entertaining. Escape outdoors to a covered patio and private backyard, ideal for gardening or relaxation. With most major systems recently updated, this home offers both character and peace of mind. A two-car carport plus two additional off-street spaces ensure ample parking, while a central Lakewood location places local parks, nature trails and city conveniences within easy reach.
This home qualifies for the community reinvestment act providing 1.75% of the loan amount with a cap of $7,000 as a credit towards buyer's closing costs, pre-paids and discount points. Contact listing agent for more details.
Location
State CO
County Jefferson
Rooms
Basement Finished, Full
Main Level Bedrooms 3
Interior
Interior Features Butcher Counters, Ceiling Fan(s), Eat-in Kitchen, Open Floorplan, Primary Suite, Radon Mitigation System, Smoke Free, Vaulted Ceiling(s), Walk-In Closet(s)
Heating Forced Air, Natural Gas
Cooling Central Air
Flooring Linoleum, Tile, Wood
Fireplaces Number 1
Fireplaces Type Free Standing, Living Room, Wood Burning
Fireplace Y
Appliance Dishwasher, Disposal, Dryer, Range, Refrigerator, Washer
Laundry In Unit
Exterior
Exterior Feature Garden, Private Yard, Water Feature
Fence Full
Utilities Available Electricity Connected, Internet Access (Wired), Natural Gas Connected, Phone Available
Roof Type Rolled/Hot Mop
Total Parking Spaces 4
Garage No
Building
Lot Description Near Public Transit, Sprinklers In Front, Sprinklers In Rear
Sewer Public Sewer
Water Public
Level or Stories One
Structure Type Brick
Schools
Elementary Schools Lasley
Middle Schools Alameda Int'L
High Schools Alameda Int'L
School District Jefferson County R-1
Others
Senior Community No
Ownership Individual
Acceptable Financing Cash, Conventional, FHA, Other, VA Loan
Listing Terms Cash, Conventional, FHA, Other, VA Loan
Special Listing Condition None

6455 S. Yosemite St., Suite 500 Greenwood Village, CO 80111 USA

"My job is to find and attract mastery-based agents to the office, protect the culture, and make sure everyone is happy! "
8300 E Maplewood Drive Ste 100, Greenwood Village, Colorado, Other







