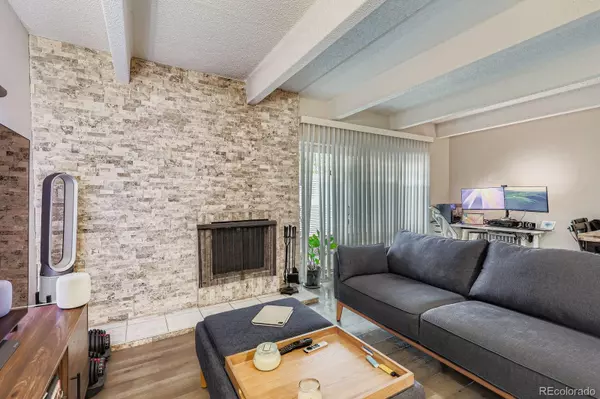2 Beds
1 Bath
918 SqFt
2 Beds
1 Bath
918 SqFt
Key Details
Property Type Condo
Sub Type Condominium
Listing Status Active
Purchase Type For Sale
Square Footage 918 sqft
Price per Sqft $343
Subdivision Capitol Hill
MLS Listing ID 3527929
Bedrooms 2
Full Baths 1
Condo Fees $528
HOA Fees $528/mo
HOA Y/N Yes
Abv Grd Liv Area 918
Year Built 1968
Annual Tax Amount $1,434
Tax Year 2024
Property Sub-Type Condominium
Source recolorado
Property Description
The Dorchester offers incredible amenities—pool, gym, clubhouse, and billiard room—all with heat and A/C covered by the HOA. Just steps from Trader Joe's, Benny's, Governor's Park, and countless shops and restaurants, this is urban Denver living at its best!
Location
State CO
County Denver
Zoning G-MU-5
Rooms
Main Level Bedrooms 2
Interior
Heating Baseboard
Cooling Central Air
Flooring Laminate
Fireplaces Number 1
Fireplaces Type Living Room
Fireplace Y
Appliance Dishwasher, Microwave, Range, Refrigerator
Laundry Common Area
Exterior
Exterior Feature Balcony
Garage Spaces 1.0
Pool Indoor
Utilities Available Electricity Available
Roof Type Unknown
Total Parking Spaces 1
Garage Yes
Building
Sewer Public Sewer
Level or Stories One
Structure Type Block,Concrete
Schools
Elementary Schools Dora Moore
Middle Schools Morey
High Schools East
School District Denver 1
Others
Senior Community No
Ownership Individual
Acceptable Financing Cash, Conventional, FHA, VA Loan
Listing Terms Cash, Conventional, FHA, VA Loan
Special Listing Condition None
Pets Allowed No

6455 S. Yosemite St., Suite 500 Greenwood Village, CO 80111 USA
"My job is to find and attract mastery-based agents to the office, protect the culture, and make sure everyone is happy! "
8300 E Maplewood Drive Ste 100, Greenwood Village, Colorado, Other







