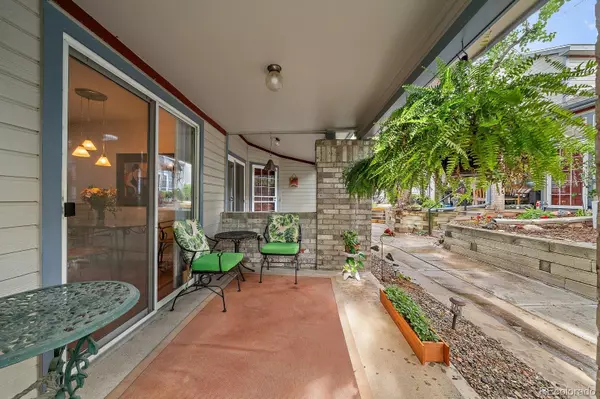
2 Beds
3 Baths
1,238 SqFt
2 Beds
3 Baths
1,238 SqFt
Open House
Sat Sep 20, 1:00pm - 3:00pm
Key Details
Property Type Townhouse
Sub Type Townhouse
Listing Status Active
Purchase Type For Sale
Square Footage 1,238 sqft
Price per Sqft $369
Subdivision Cameron At The Lake
MLS Listing ID 5691483
Style Contemporary
Bedrooms 2
Full Baths 2
Half Baths 1
Condo Fees $409
HOA Fees $409/mo
HOA Y/N Yes
Abv Grd Liv Area 1,238
Year Built 1987
Annual Tax Amount $2,078
Tax Year 2024
Property Sub-Type Townhouse
Source recolorado
Property Description
Welcome home! This beautifully maintained townhome offers the perfect blend of comfort, style, and convenience. Inside, you'll find two spacious bedrooms and two and a half updated bathrooms, including a luxurious primary suite featuring high-end finishes and a spa-like feel. Enjoy granite countertops, soaring ceilings, and rich Brazilian hardwood floors throughout the main level.
The oversized, attached two-car garage features a storage closet and a utility sink. Located just across from the community pool and Marston Lake, there is so much to love about this location. You're also just minutes from shopping, groceries, restaurants, and more.
As an added bonus, the seller is providing a one-year home warranty to the lucky buyer.
Location
State CO
County Denver
Zoning R-2
Interior
Interior Features Ceiling Fan(s), Five Piece Bath, Granite Counters, High Ceilings, Radon Mitigation System, Walk-In Closet(s)
Heating Forced Air
Cooling Central Air
Flooring Wood
Fireplaces Number 1
Fireplaces Type Wood Burning
Fireplace Y
Appliance Dishwasher, Disposal, Dryer, Microwave, Oven, Range, Refrigerator, Washer
Laundry Sink, In Unit
Exterior
Parking Features Oversized
Garage Spaces 2.0
Pool Outdoor Pool
Roof Type Shingle
Total Parking Spaces 2
Garage Yes
Building
Sewer Public Sewer
Level or Stories Two
Structure Type Wood Siding
Schools
Elementary Schools Grant Ranch E-8
Middle Schools Grant Ranch E-8
High Schools John F. Kennedy
School District Denver 1
Others
Senior Community No
Ownership Individual
Acceptable Financing Cash, Conventional, FHA, VA Loan
Listing Terms Cash, Conventional, FHA, VA Loan
Special Listing Condition None
Pets Allowed Yes

6455 S. Yosemite St., Suite 500 Greenwood Village, CO 80111 USA

"My job is to find and attract mastery-based agents to the office, protect the culture, and make sure everyone is happy! "
8300 E Maplewood Drive Ste 100, Greenwood Village, Colorado, Other







