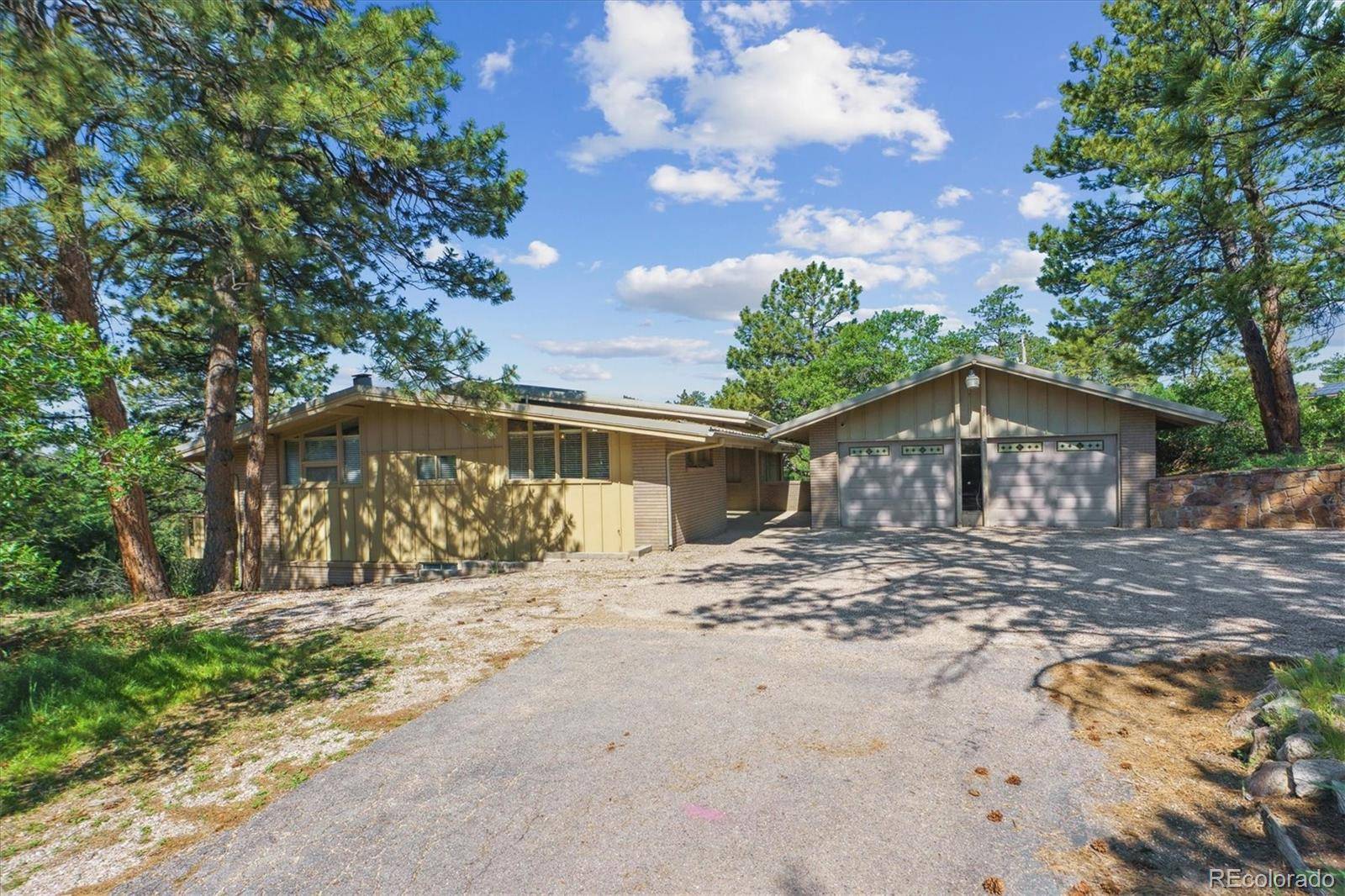6 Beds
3 Baths
3,632 SqFt
6 Beds
3 Baths
3,632 SqFt
Key Details
Property Type Single Family Home
Sub Type Single Family Residence
Listing Status Coming Soon
Purchase Type For Sale
Square Footage 3,632 sqft
Price per Sqft $261
Subdivision Happy Canyon
MLS Listing ID 8772757
Style Traditional
Bedrooms 6
Full Baths 2
Three Quarter Bath 1
Condo Fees $50
HOA Fees $50/ann
HOA Y/N Yes
Abv Grd Liv Area 1,816
Year Built 1970
Annual Tax Amount $4,995
Tax Year 2024
Lot Size 2.120 Acres
Acres 2.12
Property Sub-Type Single Family Residence
Source recolorado
Property Description
Location
State CO
County Douglas
Zoning ER
Rooms
Basement Finished, Sump Pump, Walk-Out Access
Main Level Bedrooms 2
Interior
Interior Features Entrance Foyer, Granite Counters, High Ceilings, Open Floorplan, Pantry, Smoke Free, Vaulted Ceiling(s)
Heating Baseboard
Cooling None
Flooring Carpet, Linoleum, Tile, Wood
Fireplaces Number 1
Fireplaces Type Living Room
Fireplace Y
Laundry Sink
Exterior
Exterior Feature Balcony
Garage Spaces 2.0
Fence None
Utilities Available Electricity Connected, Natural Gas Connected, Phone Available
Roof Type Composition
Total Parking Spaces 2
Garage No
Building
Sewer Septic Tank
Water Private
Level or Stories One
Structure Type Brick,Frame
Schools
Elementary Schools Buffalo Ridge
Middle Schools Rocky Heights
High Schools Rock Canyon
School District Douglas Re-1
Others
Senior Community No
Ownership Individual
Acceptable Financing Cash, Conventional, Owner Will Carry
Listing Terms Cash, Conventional, Owner Will Carry
Special Listing Condition None
Virtual Tour https://www.listingsmagic.com/sps/tour-slider/index.php?property_ID=274711&ld_reg=Y

6455 S. Yosemite St., Suite 500 Greenwood Village, CO 80111 USA
"My job is to find and attract mastery-based agents to the office, protect the culture, and make sure everyone is happy! "
8300 E Maplewood Drive Ste 100, Greenwood Village, Colorado, Other







