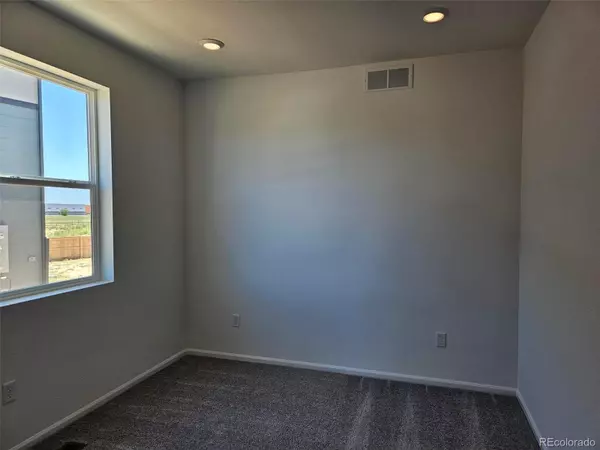3 Beds
2 Baths
2,766 SqFt
3 Beds
2 Baths
2,766 SqFt
Key Details
Property Type Single Family Home
Sub Type Single Family Residence
Listing Status Active
Purchase Type For Sale
Square Footage 2,766 sqft
Price per Sqft $198
Subdivision Ridgeline Vista
MLS Listing ID 9878454
Style Rustic
Bedrooms 3
Full Baths 1
Three Quarter Bath 1
HOA Y/N No
Abv Grd Liv Area 1,383
Year Built 2025
Annual Tax Amount $6,398
Tax Year 2024
Lot Size 6,159 Sqft
Acres 0.14
Property Sub-Type Single Family Residence
Source recolorado
Property Description
Inside, you'll find a thoughtfully upgraded interior that combines style and function. The open-concept layout is enhanced with:
42" upper cabinets and quartz countertops throughout
A full tile backsplash and pendant lighting over the kitchen island
Luxury vinyl plank flooring in the main living areas, with carpet in bedrooms
Brushed nickel hardware on all cabinets and drawers
Additional LED can lighting and ceiling fan pre-wires
Privacy door at the primary bedroom for added comfort
Central air conditioning for year-round comfort
This home is ideal for young couples, small families, or empty nesters seeking comfort, style, and community.
Enjoy the outdoors with a community park featuring a playground, shaded picnic areas with BBQ grills, and a large green space for relaxation or play. The pet-friendly neighborhood also includes dog waste stations for added convenience.
Located close to shopping, grocery stores, schools, and recreational activities, this home offers everything you need to live comfortably in a vibrant, well-connected area.
Location
State CO
County Adams
Rooms
Basement Full, Sump Pump, Unfinished
Main Level Bedrooms 3
Interior
Interior Features Kitchen Island, Open Floorplan, Pantry, Primary Suite, Quartz Counters, Radon Mitigation System, Smart Thermostat, Solid Surface Counters, Walk-In Closet(s), Wired for Data
Heating Forced Air, Natural Gas
Cooling Central Air
Flooring Carpet, Tile, Vinyl
Fireplace N
Appliance Dishwasher, Disposal, Gas Water Heater, Microwave, Range, Self Cleaning Oven, Sump Pump, Tankless Water Heater
Laundry In Unit
Exterior
Exterior Feature Garden, Lighting, Private Yard, Rain Gutters, Smart Irrigation
Parking Features Concrete, Lighted, Oversized, Smart Garage Door
Garage Spaces 2.0
Fence Partial
Utilities Available Cable Available, Electricity Available, Electricity Connected, Internet Access (Wired), Natural Gas Available, Natural Gas Connected, Phone Available
Roof Type Composition
Total Parking Spaces 2
Garage Yes
Building
Lot Description Landscaped, Open Space, Sprinklers In Front
Sewer Public Sewer
Water Public
Level or Stories One
Structure Type Frame,Stone,Wood Siding
Schools
Elementary Schools Padilla
Middle Schools Overland Trail
High Schools Brighton
School District School District 27-J
Others
Senior Community No
Ownership Builder
Acceptable Financing Cash, Conventional, FHA, VA Loan
Listing Terms Cash, Conventional, FHA, VA Loan
Special Listing Condition None
Pets Allowed Cats OK, Dogs OK, Yes

6455 S. Yosemite St., Suite 500 Greenwood Village, CO 80111 USA
"My job is to find and attract mastery-based agents to the office, protect the culture, and make sure everyone is happy! "
8300 E Maplewood Drive Ste 100, Greenwood Village, Colorado, Other







