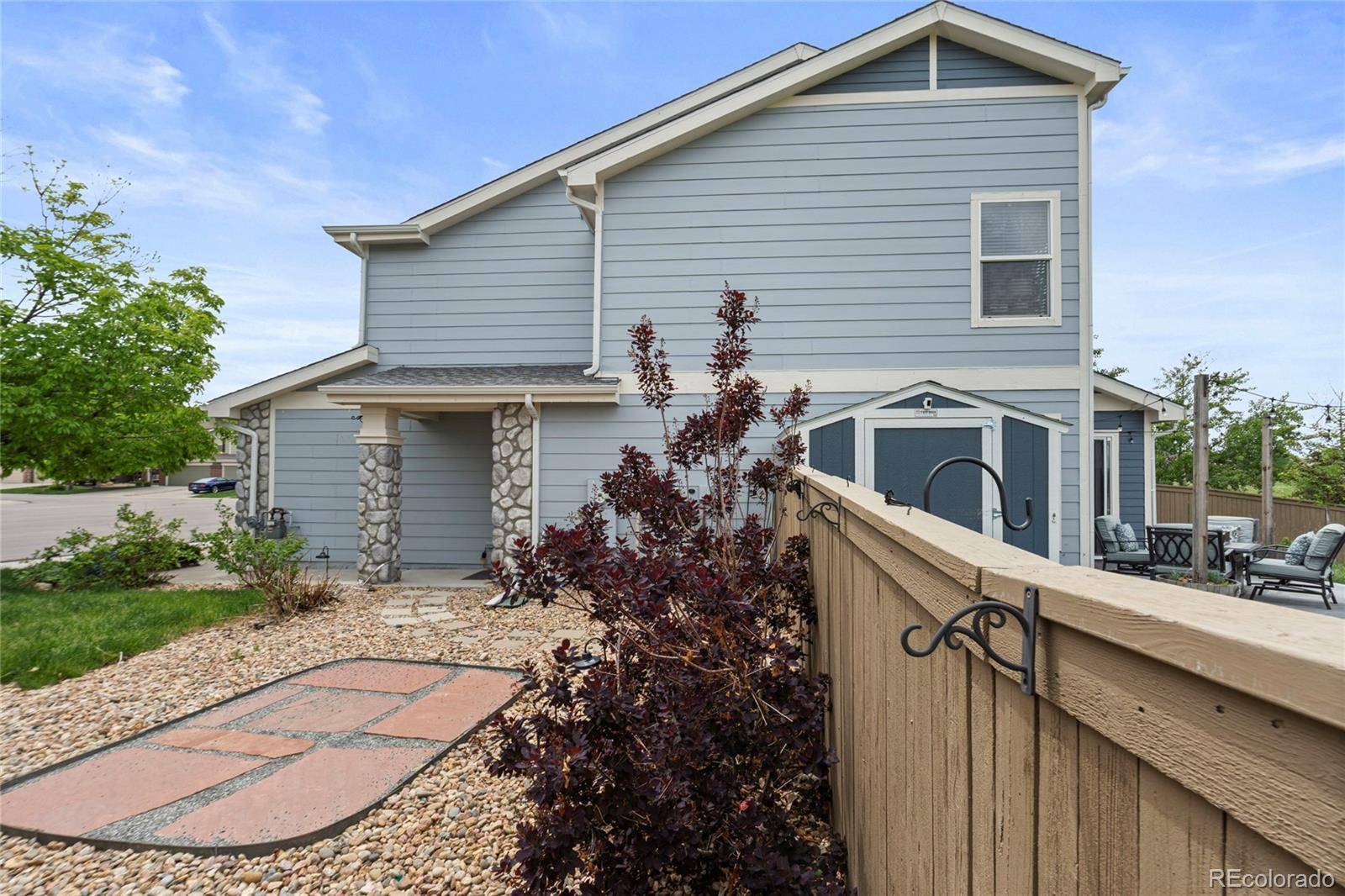3 Beds
3 Baths
1,512 SqFt
3 Beds
3 Baths
1,512 SqFt
Key Details
Property Type Townhouse
Sub Type Townhouse
Listing Status Active
Purchase Type For Sale
Square Footage 1,512 sqft
Price per Sqft $320
Subdivision Castlewood Ranch
MLS Listing ID 8653549
Style Urban Contemporary
Bedrooms 3
Full Baths 1
Half Baths 1
Three Quarter Bath 1
Condo Fees $177
HOA Fees $177/mo
HOA Y/N Yes
Abv Grd Liv Area 1,512
Year Built 2005
Annual Tax Amount $2,746
Tax Year 2024
Lot Size 5,401 Sqft
Acres 0.12
Property Sub-Type Townhouse
Source recolorado
Property Description
The kitchen features a generous island and comes complete with stainless steel appliances. The large primary suite includes an oversized walk-in closet and private en-suite bath with newly remodeled walk in shower and bidet. Additional highlights include an epoxy-coated garage floor, an east-facing driveway for minimal winter shoveling, and a washer and dryer included for ultimate convenience.
Located in the highly sought-after Castlewood Ranch neighborhood, this home is close to top-rated schools, parks, and trails. Truly move-in ready with thoughtful upgrades throughout—don't miss this one!
Location
State CO
County Douglas
Interior
Interior Features Breakfast Bar, Ceiling Fan(s), Five Piece Bath, Laminate Counters, Open Floorplan, Smoke Free, Walk-In Closet(s)
Heating Forced Air
Cooling Air Conditioning-Room
Flooring Carpet, Vinyl, Wood
Fireplace N
Appliance Dishwasher, Disposal, Dryer, Microwave, Oven, Refrigerator, Self Cleaning Oven, Washer
Laundry In Unit
Exterior
Exterior Feature Garden, Private Yard
Parking Features Concrete
Garage Spaces 2.0
Fence Full
Utilities Available Cable Available, Electricity Available, Electricity Connected, Internet Access (Wired), Natural Gas Available, Natural Gas Connected, Phone Available
Roof Type Composition
Total Parking Spaces 2
Garage Yes
Building
Lot Description Cul-De-Sac, Greenbelt, Master Planned, Meadow, Open Space, Sprinklers In Front, Sprinklers In Rear
Sewer Public Sewer
Water Public
Level or Stories Two
Structure Type Frame,Wood Siding
Schools
Elementary Schools Flagstone
Middle Schools Mesa
High Schools Douglas County
School District Douglas Re-1
Others
Senior Community No
Ownership Individual
Acceptable Financing Cash, Conventional, FHA, VA Loan
Listing Terms Cash, Conventional, FHA, VA Loan
Special Listing Condition None
Pets Allowed Cats OK, Dogs OK

6455 S. Yosemite St., Suite 500 Greenwood Village, CO 80111 USA
"My job is to find and attract mastery-based agents to the office, protect the culture, and make sure everyone is happy! "
8300 E Maplewood Drive Ste 100, Greenwood Village, Colorado, Other







