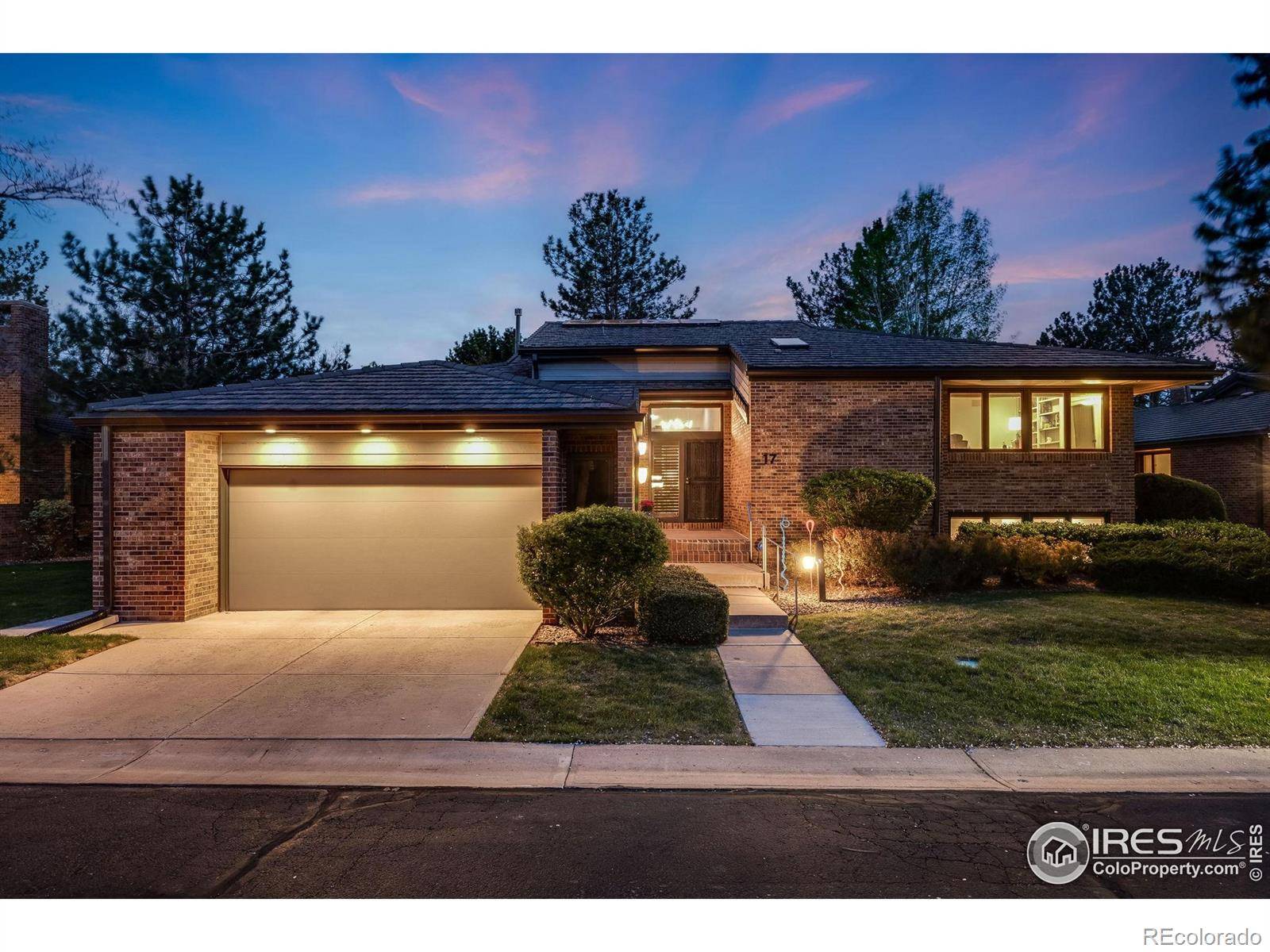3 Beds
4 Baths
3,791 SqFt
3 Beds
4 Baths
3,791 SqFt
Key Details
Property Type Condo
Sub Type Condominium
Listing Status Active
Purchase Type For Sale
Square Footage 3,791 sqft
Price per Sqft $217
Subdivision The Greens
MLS Listing ID IR1036008
Bedrooms 3
Full Baths 2
Half Baths 1
Three Quarter Bath 1
Condo Fees $1,000
HOA Fees $1,000/mo
HOA Y/N Yes
Abv Grd Liv Area 2,539
Year Built 1982
Annual Tax Amount $4,100
Tax Year 2024
Lot Size 1 Sqft
Property Sub-Type Condominium
Source recolorado
Property Description
Location
State CO
County Denver
Zoning R-2
Rooms
Basement Full
Interior
Interior Features Eat-in Kitchen, Five Piece Bath, Kitchen Island, Pantry, Vaulted Ceiling(s), Walk-In Closet(s)
Heating Forced Air
Cooling Central Air
Flooring Wood
Fireplaces Type Gas
Fireplace N
Appliance Dishwasher, Dryer, Microwave, Oven, Refrigerator, Washer
Exterior
Garage Spaces 2.0
Utilities Available Electricity Available, Internet Access (Wired), Natural Gas Available
Roof Type Other
Total Parking Spaces 2
Garage Yes
Building
Water Public
Level or Stories Two
Structure Type Brick
Schools
Elementary Schools Other
Middle Schools Hamilton
High Schools Thomas Jefferson
School District Denver 1
Others
Ownership Individual
Acceptable Financing Cash, Conventional, FHA, VA Loan
Listing Terms Cash, Conventional, FHA, VA Loan
Virtual Tour https://portal.johnsoncreativeteam.com/sites/beajqmg/unbranded

6455 S. Yosemite St., Suite 500 Greenwood Village, CO 80111 USA
"My job is to find and attract mastery-based agents to the office, protect the culture, and make sure everyone is happy! "
8300 E Maplewood Drive Ste 100, Greenwood Village, Colorado, Other







