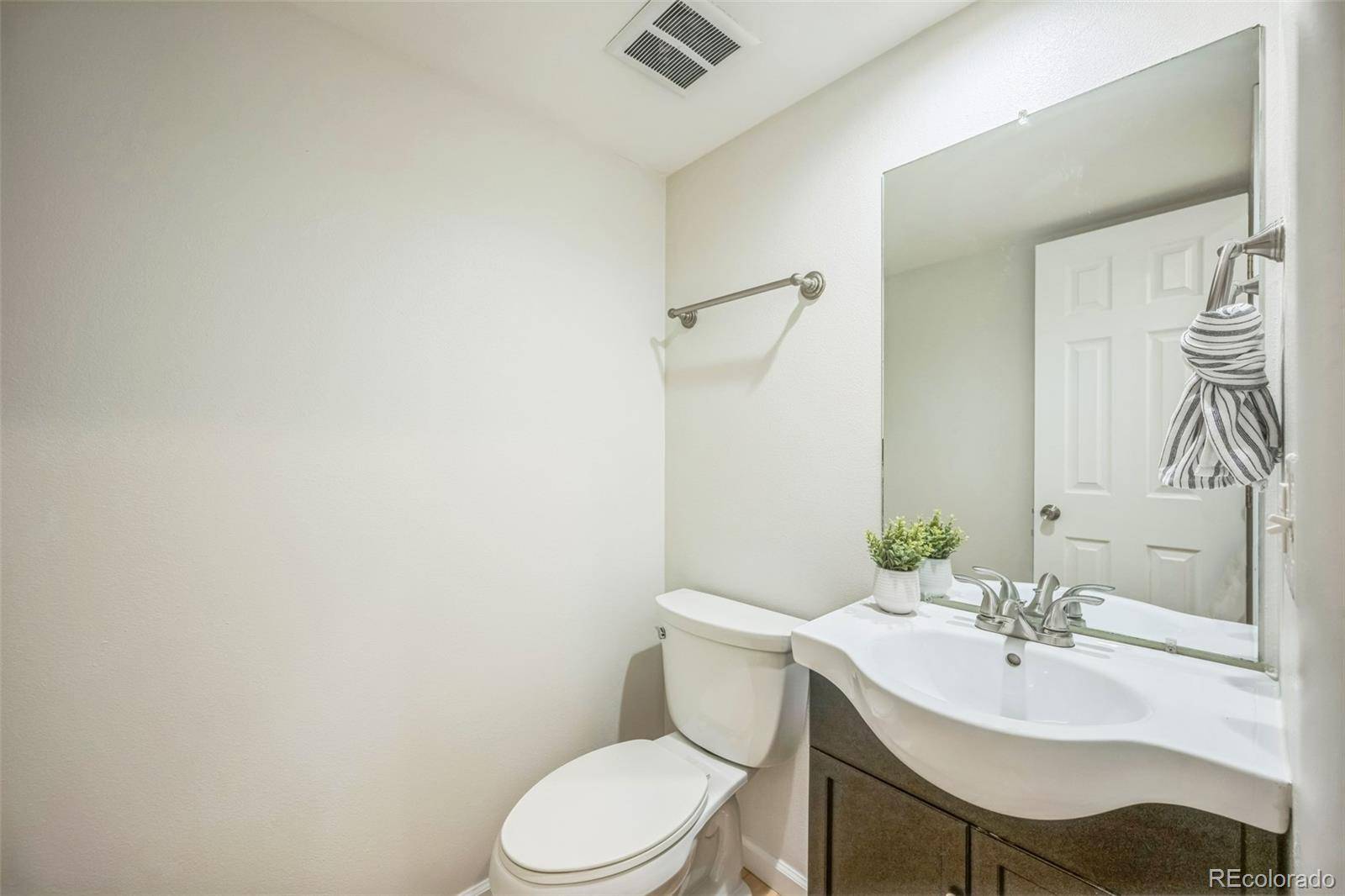3 Beds
3 Baths
1,089 SqFt
3 Beds
3 Baths
1,089 SqFt
Key Details
Property Type Townhouse
Sub Type Townhouse
Listing Status Active
Purchase Type For Sale
Square Footage 1,089 sqft
Price per Sqft $362
Subdivision Yosemite Village
MLS Listing ID 4593711
Style Contemporary
Bedrooms 3
Full Baths 1
Half Baths 1
Three Quarter Bath 1
Condo Fees $561
HOA Fees $561/mo
HOA Y/N Yes
Abv Grd Liv Area 1,240
Year Built 1976
Annual Tax Amount $2,219
Tax Year 2024
Lot Size 1,089 Sqft
Acres 0.02
Property Sub-Type Townhouse
Source recolorado
Property Description
Inside, you'll find a bright, open floor plan with fresh paint, brand-new carpet, and a cozy fireplace featuring a stylish grey-washed stone accent wall. The kitchen shines with new stainless steel appliances, black countertops and freshly painted cabinets—blending modern design with timeless charm. The adjacent dining area flows seamlessly to the private patio—ideal for morning coffee or hosting a dinner with extra space.
Upstairs, discover two generously sized bedrooms, including a spacious primary with double doors and two closets. An updated full bathroom serves the upper level. Downstairs, the finished basement offers even more flexibility, with a private third bedroom, a three quarter bath, a large laundry area, and bonus space perfect for a family room or home office with built in shelving.
Additional highlights include a convenient half bath on the main floor, a private garage, and a low-maintenance lifestyle offered by the HOA, which covers exterior upkeep, roof, and more.
Enjoy unbeatable access to Denver's best amenities: just minutes from Lowry's vibrant dining and shopping district, Stanley Marketplace, Cherry Creek Mall, Parker Road, and the Highline Canal Trail—all offering the perfect blend of urban convenience and outdoor lifestyle.
Whether you're searching for a family home or an income-generating property, this Yosemite Village gem has it all.
Location
State CO
County Arapahoe
Rooms
Basement Finished
Interior
Interior Features Ceiling Fan(s), Laminate Counters, Open Floorplan, Pantry, Smart Light(s), Smoke Free
Heating Forced Air
Cooling Central Air
Flooring Bamboo, Carpet, Tile
Fireplaces Number 1
Fireplaces Type Living Room
Fireplace Y
Appliance Cooktop, Dishwasher, Disposal, Gas Water Heater, Microwave, Oven, Range, Range Hood, Refrigerator
Laundry In Unit
Exterior
Exterior Feature Garden
Parking Features Concrete, Lighted
Garage Spaces 1.0
Fence Full
Roof Type Unknown
Total Parking Spaces 1
Garage No
Building
Lot Description Master Planned
Foundation Concrete Perimeter
Sewer Public Sewer
Water Public
Level or Stories Two
Structure Type Brick,Concrete,Wood Siding
Schools
Elementary Schools Village East
Middle Schools Prairie
High Schools Overland
School District Cherry Creek 5
Others
Senior Community No
Ownership Individual
Acceptable Financing Cash, Conventional, FHA, VA Loan
Listing Terms Cash, Conventional, FHA, VA Loan
Special Listing Condition None
Pets Allowed Cats OK, Dogs OK, Number Limit
Virtual Tour https://urldefense.proofpoint.com/v2/url?u=https-3A__homejab.vr-2D360-2Dtour.com_e_rUwBlxeB2Ok_e&d=DwMFaQ&c=euGZstcaTDllvimEN8b7jXrwqOf-v5A_CdpgnVfiiMM&r=qks67f55VJ8zTmWFOfpzVOm1HCE6gWcyP1QKB8MN1r8&m=r9Fzx4dag3k7D7joW9P36rAWGwlP-pAKMCvgW8AtTFzws4coEC54bzG_qeUB8T4l&s=i62xgtusOMFF9YeWGG009vsBKCLgKVCFOv4lbDkw5Xs&e=

6455 S. Yosemite St., Suite 500 Greenwood Village, CO 80111 USA
"My job is to find and attract mastery-based agents to the office, protect the culture, and make sure everyone is happy! "
8300 E Maplewood Drive Ste 100, Greenwood Village, Colorado, Other







