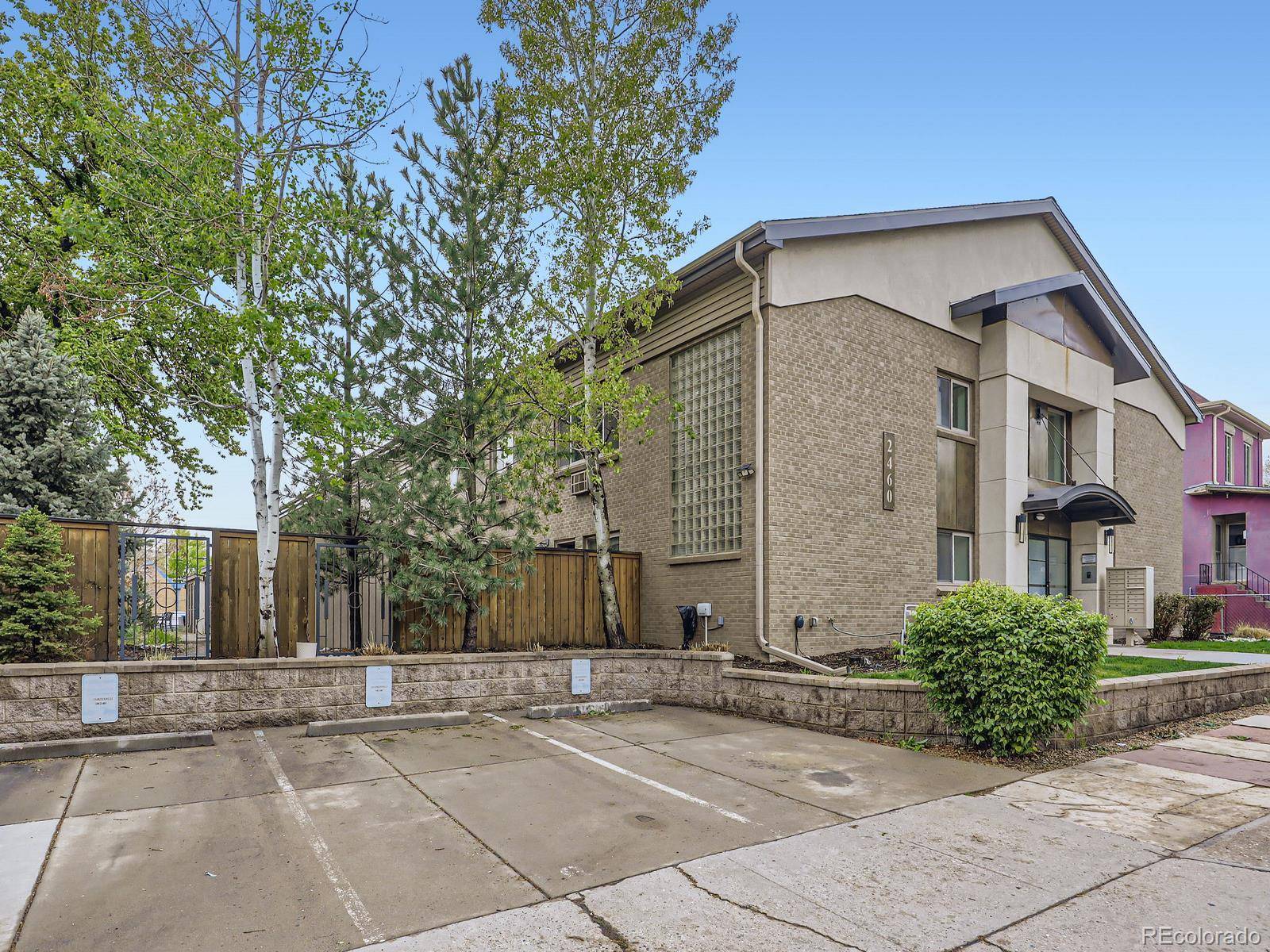1 Bed
1 Bath
592 SqFt
1 Bed
1 Bath
592 SqFt
Key Details
Property Type Condo
Sub Type Condominium
Listing Status Active
Purchase Type For Sale
Square Footage 592 sqft
Price per Sqft $641
Subdivision Highland Park
MLS Listing ID 3255648
Bedrooms 1
Full Baths 1
Condo Fees $324
HOA Fees $324/mo
HOA Y/N Yes
Abv Grd Liv Area 592
Year Built 1957
Annual Tax Amount $1,797
Tax Year 2024
Property Sub-Type Condominium
Source recolorado
Property Description
Location
State CO
County Denver
Zoning G-MU-3
Rooms
Main Level Bedrooms 1
Interior
Interior Features Ceiling Fan(s), Eat-in Kitchen, Entrance Foyer, Granite Counters, High Speed Internet, No Stairs, Open Floorplan, Smoke Free
Heating Forced Air, Natural Gas
Cooling Air Conditioning-Room
Flooring Tile, Wood
Fireplace N
Appliance Dishwasher, Disposal, Oven, Refrigerator
Exterior
Exterior Feature Private Yard
Utilities Available Electricity Connected
Roof Type Composition
Total Parking Spaces 1
Garage No
Building
Sewer Public Sewer
Level or Stories One
Structure Type Brick
Schools
Elementary Schools Edison
Middle Schools Skinner
High Schools North
School District Denver 1
Others
Senior Community No
Ownership Individual
Acceptable Financing Cash, Conventional, FHA, VA Loan
Listing Terms Cash, Conventional, FHA, VA Loan
Special Listing Condition None
Pets Allowed Number Limit
Virtual Tour https://www.zillow.com/view-imx/c37f003f-1468-4625-b87e-a658195cdf17?setAttribution=mls&wl=true&initialViewType=pano

6455 S. Yosemite St., Suite 500 Greenwood Village, CO 80111 USA
"My job is to find and attract mastery-based agents to the office, protect the culture, and make sure everyone is happy! "
8300 E Maplewood Drive Ste 100, Greenwood Village, Colorado, Other







