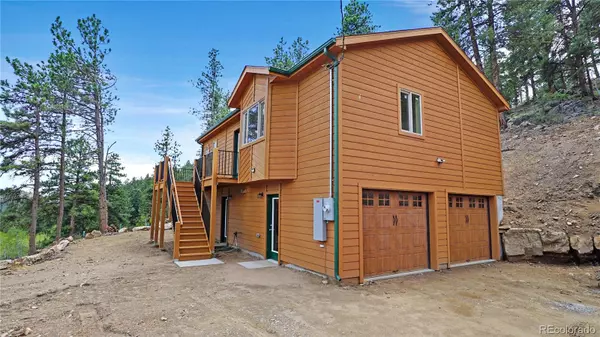3 Beds
3 Baths
1,440 SqFt
3 Beds
3 Baths
1,440 SqFt
Key Details
Property Type Single Family Home
Sub Type Single Family Residence
Listing Status Active
Purchase Type For Sale
Square Footage 1,440 sqft
Price per Sqft $413
Subdivision Burland Ranchettes
MLS Listing ID 2456362
Bedrooms 3
Full Baths 1
Half Baths 1
Three Quarter Bath 1
Condo Fees $25
HOA Fees $25/ann
HOA Y/N Yes
Abv Grd Liv Area 960
Year Built 2025
Annual Tax Amount $1,486
Tax Year 2024
Lot Size 0.890 Acres
Acres 0.89
Property Sub-Type Single Family Residence
Source recolorado
Property Description
***The property is currently eligible for homeowners' insurance with State Farm Agency. Contact Jennifer Gann 303-674-5558 jennifer@jenniferganninsurance.com for more details.
Location
State CO
County Park
Rooms
Basement Finished, Walk-Out Access
Interior
Interior Features Ceiling Fan(s), Open Floorplan
Heating Forced Air
Cooling Other
Flooring Carpet, Tile, Wood
Fireplace N
Appliance Dishwasher, Microwave, Oven, Range, Refrigerator
Exterior
Garage Spaces 2.0
Roof Type Composition
Total Parking Spaces 2
Garage Yes
Building
Sewer Septic Tank
Level or Stories Two
Structure Type Frame,Wood Siding
Schools
Elementary Schools Deer Creek
Middle Schools Fitzsimmons
High Schools Platte Canyon
School District Platte Canyon Re-1
Others
Senior Community No
Ownership Builder
Acceptable Financing Cash, Conventional, FHA, USDA Loan, VA Loan
Listing Terms Cash, Conventional, FHA, USDA Loan, VA Loan
Special Listing Condition None
Virtual Tour https://my.matterport.com/show/?m=kL67Ndwb7jp

6455 S. Yosemite St., Suite 500 Greenwood Village, CO 80111 USA
"My job is to find and attract mastery-based agents to the office, protect the culture, and make sure everyone is happy! "
8300 E Maplewood Drive Ste 100, Greenwood Village, Colorado, Other







