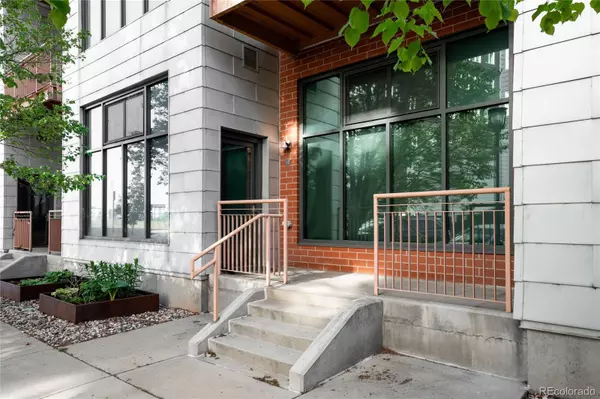1 Bed
1 Bath
757 SqFt
1 Bed
1 Bath
757 SqFt
Key Details
Property Type Condo
Sub Type Condominium
Listing Status Active
Purchase Type For Sale
Square Footage 757 sqft
Price per Sqft $515
Subdivision Ball Park
MLS Listing ID 7877208
Bedrooms 1
Full Baths 1
Condo Fees $384
HOA Fees $384/mo
HOA Y/N Yes
Abv Grd Liv Area 757
Year Built 2005
Annual Tax Amount $2,069
Tax Year 2024
Property Sub-Type Condominium
Source recolorado
Property Description
Location
State CO
County Denver
Zoning R-MU-30
Rooms
Main Level Bedrooms 1
Interior
Interior Features Built-in Features, Eat-in Kitchen, High Ceilings, No Stairs, Open Floorplan, Walk-In Closet(s)
Heating Forced Air
Cooling Central Air
Flooring Wood
Fireplace N
Appliance Dishwasher, Dryer, Microwave, Oven, Range, Refrigerator, Washer
Laundry In Unit, Laundry Closet
Exterior
Exterior Feature Garden, Lighting, Rain Gutters
Garage Spaces 1.0
Roof Type Unknown
Total Parking Spaces 1
Garage No
Building
Sewer Public Sewer
Water Public
Level or Stories One
Structure Type Brick,Frame,Metal Siding
Schools
Elementary Schools Wyatt
Middle Schools Whittier E-8
High Schools East
School District Denver 1
Others
Senior Community No
Ownership Individual
Acceptable Financing Cash, Conventional, Other
Listing Terms Cash, Conventional, Other
Special Listing Condition None
Virtual Tour https://listings.c2media.io/videos/01968226-94b0-7110-85c2-9d3b03253686

6455 S. Yosemite St., Suite 500 Greenwood Village, CO 80111 USA
"My job is to find and attract mastery-based agents to the office, protect the culture, and make sure everyone is happy! "
8300 E Maplewood Drive Ste 100, Greenwood Village, Colorado, Other







