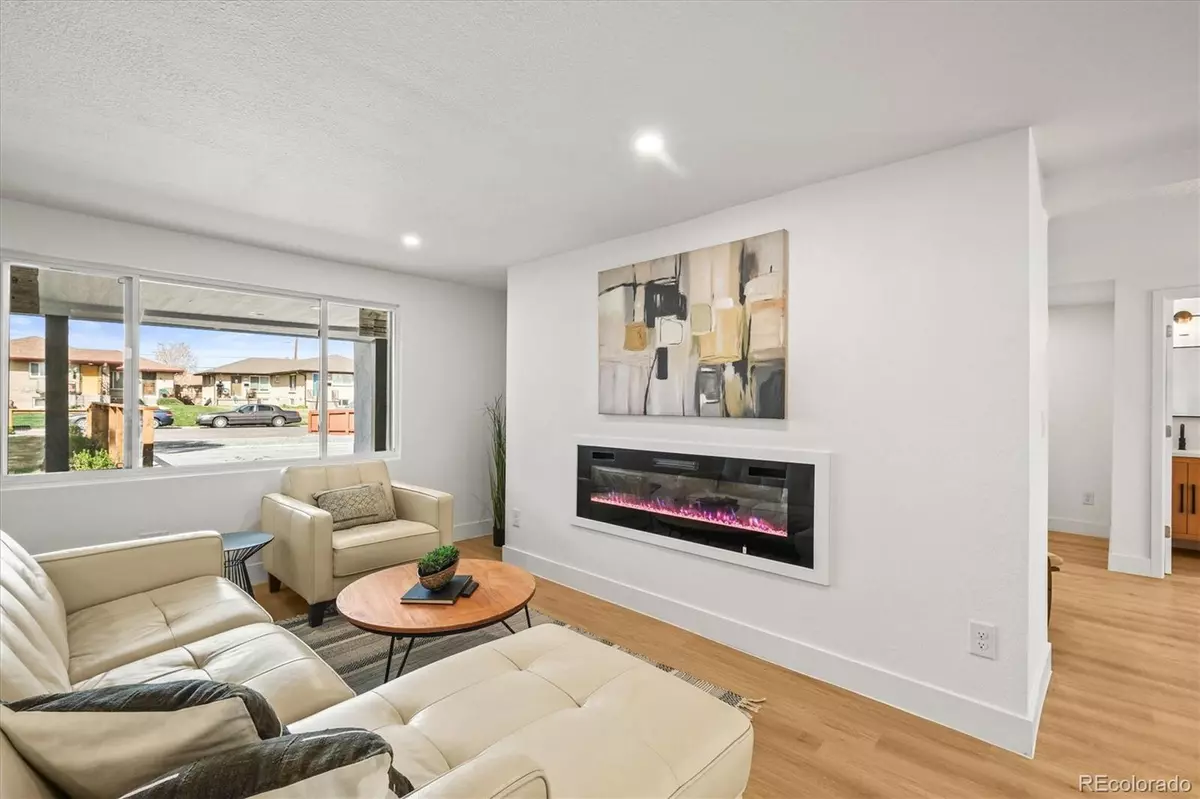3 Beds
3 Baths
1,744 SqFt
3 Beds
3 Baths
1,744 SqFt
Key Details
Property Type Single Family Home
Sub Type Single Family Residence
Listing Status Active
Purchase Type For Sale
Square Footage 1,744 sqft
Price per Sqft $329
Subdivision Wareington
MLS Listing ID 8944021
Bedrooms 3
Full Baths 2
Half Baths 1
HOA Y/N No
Abv Grd Liv Area 1,345
Year Built 1929
Annual Tax Amount $2,790
Tax Year 2024
Lot Size 6,250 Sqft
Acres 0.14
Property Sub-Type Single Family Residence
Source recolorado
Property Description
Step into a bright and airy living space that flows seamlessly into the updated kitchen—featuring quartz countertops, a custom tile backsplash, stainless steel appliances, and a cozy dining area perfect for everyday living or entertaining. The spacious primary suite offers a peaceful retreat with an en suite bathroom and generous closet space. Two additional bedrooms and a full bathroom provide flexibility for family, guests, or a home office setup.
The partially finished basement expands your living options with a zen den, play room, man cave, or extra storage. Major systems have been recently refreshed, offering peace of mind for years to come.
Enjoy the privacy of a fully fenced backyard and let the dog run wild out front. A 1-car garage and extended driveway make parking easy and convenient.
Located in a quiet, friendly neighborhood near parks, shops, restaurants, and one of Denver's highest rated coffee shops - Dandy Lion - this move-in-ready gem has all the updates you're looking for in a central Denver location. Schedule your showing today!
Seller's preferred lender is offering a permanent 30 yr fixed rate mortgage at 5.875% for this home. (Not all applicants will qualify and contact listing agent for lender contact information)
Location
State CO
County Denver
Zoning E-TU-B
Rooms
Basement Partial
Main Level Bedrooms 3
Interior
Heating Forced Air
Cooling Central Air
Fireplaces Number 1
Fireplaces Type Living Room
Fireplace Y
Appliance Dishwasher, Oven, Range, Range Hood, Refrigerator
Exterior
Exterior Feature Private Yard
Garage Spaces 1.0
Fence Full, Partial
Roof Type Composition
Total Parking Spaces 3
Garage Yes
Building
Lot Description Level
Sewer Public Sewer
Level or Stories One
Structure Type Stucco
Schools
Elementary Schools Smith Renaissance
Middle Schools Dsst: Conservatory Green
High Schools East
School District Denver 1
Others
Senior Community No
Ownership Corporation/Trust
Acceptable Financing 1031 Exchange, Cash, Conventional, FHA, VA Loan
Listing Terms 1031 Exchange, Cash, Conventional, FHA, VA Loan
Special Listing Condition None
Virtual Tour https://www.zillow.com/view-imx/f82b42b6-276f-4100-bbda-57b842398764?setAttribution=mls&wl=true&initialViewType=pano

6455 S. Yosemite St., Suite 500 Greenwood Village, CO 80111 USA
"My job is to find and attract mastery-based agents to the office, protect the culture, and make sure everyone is happy! "
8300 E Maplewood Drive Ste 100, Greenwood Village, Colorado, Other







