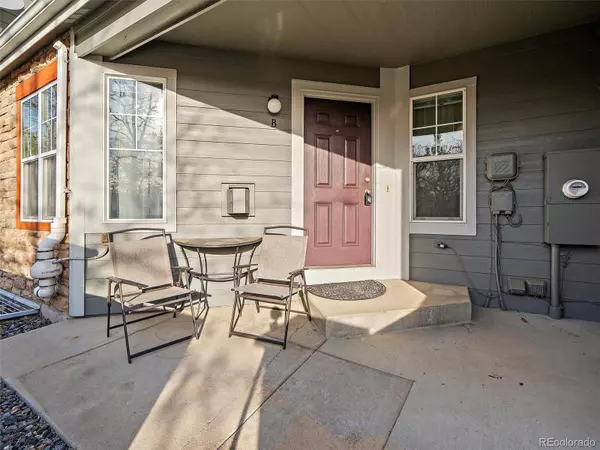2 Beds
3 Baths
1,806 SqFt
2 Beds
3 Baths
1,806 SqFt
Key Details
Property Type Townhouse
Sub Type Townhouse
Listing Status Active
Purchase Type For Sale
Square Footage 1,806 sqft
Price per Sqft $221
Subdivision Riverdale Park
MLS Listing ID 4768835
Style Contemporary
Bedrooms 2
Full Baths 2
Half Baths 1
Condo Fees $352
HOA Fees $352/mo
HOA Y/N Yes
Abv Grd Liv Area 1,238
Originating Board recolorado
Year Built 2004
Annual Tax Amount $2,376
Tax Year 2023
Property Sub-Type Townhouse
Property Description
The finished lower level is the definition of a great flex space. Room for a game room, office or non-conforming bedroom, you get to choose what you'd like to have. The laundry room is huge and is ready for you to add a bathroom if you would like one on this level as the rough-ins are already there. Plus a 1-car garage too! Community pool, clubhouse, and more. A great home in a great location. Close to top-rated schools, shopping, dining, and parks/trails, and easy commute to downtown Denver and Boulder. This is a must see!
Location
State CO
County Adams
Rooms
Basement Finished
Interior
Interior Features Ceiling Fan(s), Laminate Counters, Open Floorplan, Primary Suite, Radon Mitigation System, Smoke Free, Vaulted Ceiling(s), Walk-In Closet(s)
Heating Forced Air
Cooling Central Air
Flooring Carpet, Laminate, Linoleum
Fireplaces Number 1
Fireplaces Type Gas, Gas Log, Living Room
Fireplace Y
Appliance Dishwasher, Disposal, Microwave, Self Cleaning Oven, Sump Pump
Laundry In Unit
Exterior
Exterior Feature Lighting, Playground
Garage Spaces 1.0
Roof Type Composition
Total Parking Spaces 1
Garage No
Building
Sewer Public Sewer
Water Public
Level or Stories Two
Structure Type Frame,Rock
Schools
Elementary Schools West Ridge
Middle Schools Roger Quist
High Schools Riverdale Ridge
School District School District 27-J
Others
Senior Community No
Ownership Individual
Acceptable Financing Cash, Conventional, FHA, VA Loan
Listing Terms Cash, Conventional, FHA, VA Loan
Special Listing Condition None
Pets Allowed Cats OK, Dogs OK
Virtual Tour https://www.zillow.com/view-imx/d80327d6-869e-4ffc-9e98-5d8a931b624d?setAttribution=mls&wl=true&initialViewType=pano

6455 S. Yosemite St., Suite 500 Greenwood Village, CO 80111 USA
"My job is to find and attract mastery-based agents to the office, protect the culture, and make sure everyone is happy! "
8300 E Maplewood Drive Ste 100, Greenwood Village, Colorado, Other







