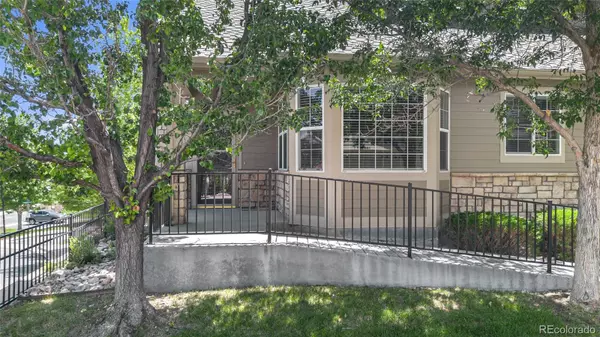3 Beds
3 Baths
2,334 SqFt
3 Beds
3 Baths
2,334 SqFt
Key Details
Property Type Townhouse
Sub Type Townhouse
Listing Status Active Under Contract
Purchase Type For Sale
Square Footage 2,334 sqft
Price per Sqft $250
Subdivision Ridge At West Meadows
MLS Listing ID 7107046
Style Contemporary
Bedrooms 3
Full Baths 3
Condo Fees $575
HOA Fees $575/mo
HOA Y/N Yes
Abv Grd Liv Area 1,436
Originating Board recolorado
Year Built 2005
Annual Tax Amount $3,055
Tax Year 2023
Lot Size 2,613 Sqft
Acres 0.06
Property Sub-Type Townhouse
Property Description
Welcome to your dream townhome, perfectly situated in the foothills, just minutes away from the mountains. This home offers the ideal balance of comfort and convenience, providing easy access to outdoor adventures while keeping you close to everything you need.
One of the standout features of this home is its accessibility. Designed with inclusivity in mind, this townhome is fully handicap accessible, ensuring ease and convenience for all residents. The spacious layout features wide doorways, smooth transitions, and thoughtful design elements that cater to those with mobility needs.
Beyond accessibility, this home has been freshly updated with new paint, creating a blank canvas for your personal touch. The updated fixtures add a modern touch, enhancing both style and functionality throughout the home.
Located in a friendly community, this townhome is just minutes from shopping, dining, and everyday conveniences, while also providing quick access to nearby mountain trails and recreational areas.
Experience the perfect blend of comfort, accessibility, and a prime foothills location—schedule your showing today!
Location
State CO
County Jefferson
Zoning P-D
Rooms
Basement Crawl Space, Finished, Full
Main Level Bedrooms 2
Interior
Interior Features Ceiling Fan(s)
Heating Forced Air
Cooling Central Air
Fireplace N
Appliance Convection Oven, Dishwasher, Disposal, Dryer, Gas Water Heater, Microwave, Range, Refrigerator, Washer
Exterior
Parking Features Concrete, Finished
Garage Spaces 2.0
Pool Outdoor Pool
Utilities Available Cable Available, Electricity Connected, Internet Access (Wired), Natural Gas Connected
Roof Type Architecural Shingle
Total Parking Spaces 2
Garage Yes
Building
Sewer Public Sewer
Water Public
Level or Stories Two
Structure Type Concrete,Frame
Schools
Elementary Schools Powderhorn
Middle Schools Summit Ridge
High Schools Dakota Ridge
School District Jefferson County R-1
Others
Senior Community No
Ownership Individual
Acceptable Financing 1031 Exchange, Cash, Conventional, FHA, VA Loan
Listing Terms 1031 Exchange, Cash, Conventional, FHA, VA Loan
Special Listing Condition None
Pets Allowed Cats OK, Dogs OK
Virtual Tour https://www.listingsmagic.com/sps/tour-slider/index.php?property_ID=269074&ld_reg=Y

6455 S. Yosemite St., Suite 500 Greenwood Village, CO 80111 USA
"My job is to find and attract mastery-based agents to the office, protect the culture, and make sure everyone is happy! "
8300 E Maplewood Drive Ste 100, Greenwood Village, Colorado, Other







